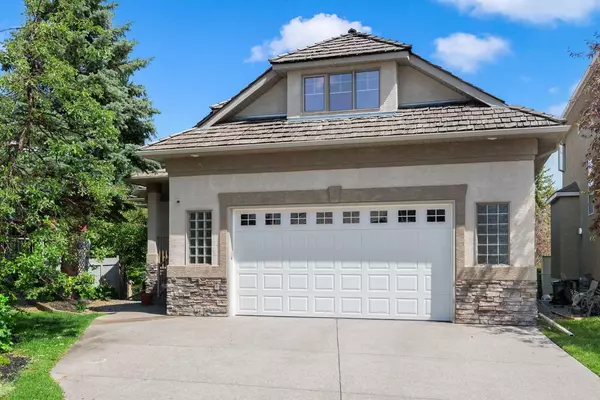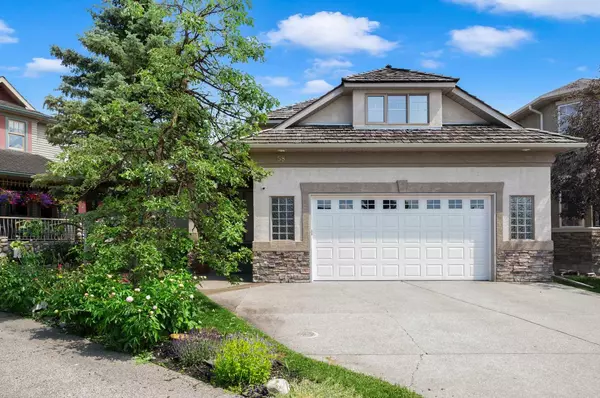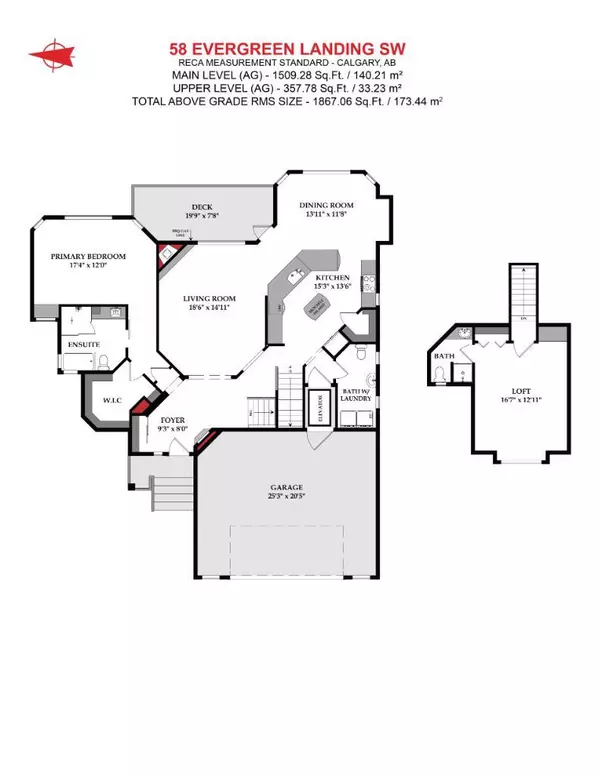For more information regarding the value of a property, please contact us for a free consultation.
Key Details
Sold Price $895,000
Property Type Single Family Home
Sub Type Detached
Listing Status Sold
Purchase Type For Sale
Square Footage 1,867 sqft
Price per Sqft $479
Subdivision Evergreen
MLS® Listing ID A2145375
Sold Date 07/07/24
Style Bungalow
Bedrooms 1
Full Baths 2
Half Baths 1
Originating Board Calgary
Year Built 1999
Annual Tax Amount $5,438
Tax Year 2024
Lot Size 5,285 Sqft
Acres 0.12
Property Description
View this incredible walk-out bungalow with a loft, nestled on a pie-shaped lot, tucked away in a serene cul-de-sac in the heart of Evergreen. There is an ELEVATOR in this home, which is truly extraordinary and almost unheard of! How amazing is that? As you step inside, you will be greeted by 9-foot ceilings on the main floor, a welcoming foyer and elegant hardwood floors that extend throughout most of the living area except for ceramic tiles in the kitchen. Large windows allow plenty of natural light, and for added comfort, there is central air conditioning. The spacious family room, dining area, and modern kitchen seamlessly connect, creating an open and inviting atmosphere at the back of the home. You will be amazed by the gourmet kitchen, featuring beautiful cabinets, gorgeous granite countertops, a neutral backsplash, stainless steel under-mount double sink, S/S appliances including induction range, French door refrigerator with water and ice maker, built-in dishwasher, microwave and vacuflo central vacuum. The spacious living area, ideal for hosting unforgettable gatherings, showcases a granite fireplace and a modern mantle. Step out onto the balcony with BBQ hook-up and enjoy the tranquil surroundings, with views of the walking paths accessible directly from the backyard. The primary bedroom includes a spa-like ensuite with a soaking tub and separate shower. Experience the convenience of custom closet organizers in the walk-in closet. A combination half bath and laundry room complete this floor. This one-of-a-kind bungalow features a charming loft area. This versatile space can be used as a bonus room or easily converted into an extra bedroom, providing flexibility and functionality for any homeowner. On this level, there is also a three-piece bathroom and a closet. The walk-out level has in-floor-heat and a spacious family room with a gas fireplace that opens up to the covered patio. Additionally, there is an office, two bedrooms, and a four-piece bathroom. The attached garage is a spacious double and maintaining the outdoor lawn, shrubs, and trees will be effortless with the underground sprinkler system. Discover this amazing property. Book your viewing today!
Location
Province AB
County Calgary
Area Cal Zone S
Zoning R-1
Direction SW
Rooms
Other Rooms 1
Basement Finished, Full
Interior
Interior Features Breakfast Bar, Ceiling Fan(s), Closet Organizers, Elevator, French Door, Granite Counters, Kitchen Island, No Smoking Home, Walk-In Closet(s)
Heating Forced Air
Cooling Central Air
Flooring Carpet, Ceramic Tile, Hardwood, Linoleum
Fireplaces Number 2
Fireplaces Type Gas
Appliance Dishwasher, Freezer, Garage Control(s), Garburator, Induction Cooktop, Microwave, Refrigerator, Washer/Dryer, Window Coverings
Laundry Main Level
Exterior
Parking Features Double Garage Attached
Garage Spaces 2.0
Garage Description Double Garage Attached
Fence Fenced
Community Features Park, Playground, Walking/Bike Paths
Roof Type Cedar Shake
Porch Balcony(s), Patio
Lot Frontage 23.36
Total Parking Spaces 4
Building
Lot Description Pie Shaped Lot
Foundation Poured Concrete
Architectural Style Bungalow
Level or Stories One
Structure Type Brick,Silent Floor Joists,Stucco
Others
Restrictions Easement Registered On Title,Restrictive Covenant,Utility Right Of Way
Tax ID 91236835
Ownership Private
Read Less Info
Want to know what your home might be worth? Contact us for a FREE valuation!

Our team is ready to help you sell your home for the highest possible price ASAP
GET MORE INFORMATION





