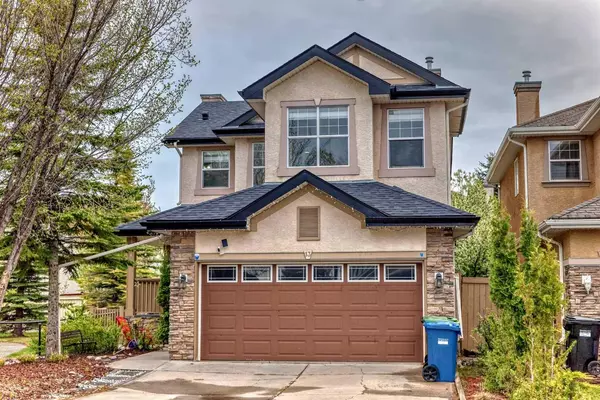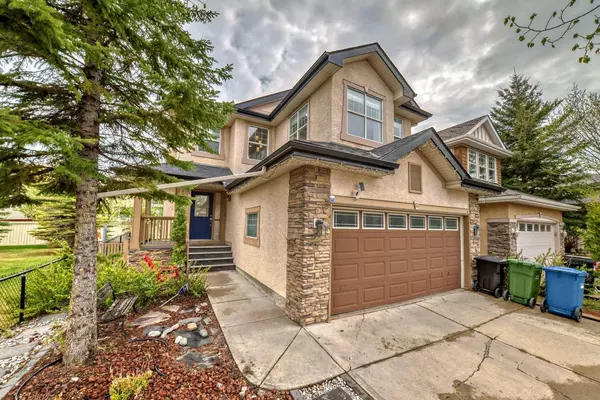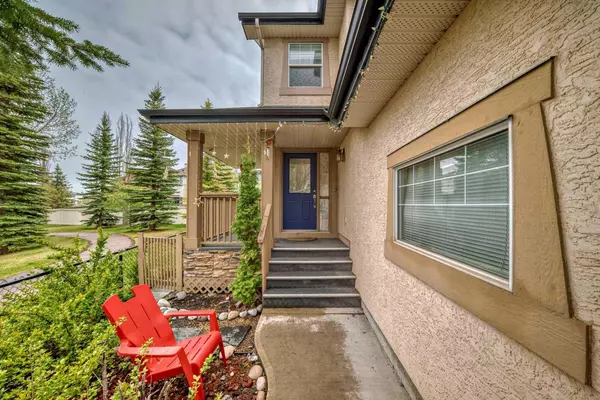For more information regarding the value of a property, please contact us for a free consultation.
Key Details
Sold Price $680,000
Property Type Single Family Home
Sub Type Detached
Listing Status Sold
Purchase Type For Sale
Square Footage 1,675 sqft
Price per Sqft $405
Subdivision Evergreen
MLS® Listing ID A2133539
Sold Date 07/07/24
Style 2 Storey
Bedrooms 4
Full Baths 3
Half Baths 1
HOA Fees $8/ann
HOA Y/N 1
Originating Board Calgary
Year Built 2002
Annual Tax Amount $3,752
Tax Year 2024
Lot Size 4,187 Sqft
Acres 0.1
Property Description
**Beautiful, North Facing, 4 Br/3.5 Bath, fully finished home on a Corner lot in an Ideal Location**
Welcome to your dream home! This beautiful detached home offers the perfect blend of comfort, privacy, and style. Situated on a generous lot in a desirable neighborhood, this home is a true gem. Key features include:
Private Yard: Enjoy your own outdoor oasis with a spacious yard perfect for gardening, entertaining, or relaxing (ideal South Backyard).
Ample Living Space: With 4 bedrooms and 3.5 bathrooms, there's plenty of room for your family to grow and thrive.
Modern Amenities: The home boasts a modern kitchen with stainless steel appliances, a cozy living room with a fireplace, and a large primary suite with an en-suite bathroom.
Prime Location: The Home is located conveniently close to all amenities, Bus Stops, Schools, Playgrounds, Fish creek Park, Shopping/Dining Cardel Center, Shawnessy C-Train Station, access to the new Ring Road (Stoney Trail), etc.
Recent Upgrades: Roof was replaced in 2022, Brand new kitchen appliances (Range and Fridge - 2023), Culligan Water Softener and water filter added 2023, Radon mitigation device installed 2023, Brand new window coverings/Blinds (2024).
Don't miss out on this rare opportunity to own a detached home that combines elegance, functionality, and a prime location. Schedule your private showing today and take the first step towards making this house your forever home!
Location
Province AB
County Calgary
Area Cal Zone S
Zoning R-1
Direction N
Rooms
Other Rooms 1
Basement Finished, Full
Interior
Interior Features Breakfast Bar, Pantry, Walk-In Closet(s)
Heating Fireplace(s), Forced Air, Natural Gas
Cooling None
Flooring Carpet, Hardwood, Tile
Fireplaces Number 1
Fireplaces Type Gas
Appliance Dryer, Microwave, Range Hood, Refrigerator, Stove(s), Washer, Water Purifier, Water Softener, Window Coverings
Laundry Main Level
Exterior
Parking Features Double Garage Attached
Garage Spaces 2.0
Garage Description Double Garage Attached
Fence Fenced
Community Features Park, Playground, Schools Nearby
Amenities Available None
Roof Type Asphalt Shingle
Porch Deck
Lot Frontage 38.5
Exposure N
Total Parking Spaces 4
Building
Lot Description Back Yard, Corner Lot, Front Yard, Low Maintenance Landscape, Rectangular Lot, See Remarks
Foundation Poured Concrete
Architectural Style 2 Storey
Level or Stories Two
Structure Type Stucco,Wood Frame
Others
Restrictions Restrictive Covenant-Building Design/Size,Utility Right Of Way
Tax ID 83181594
Ownership Private
Read Less Info
Want to know what your home might be worth? Contact us for a FREE valuation!

Our team is ready to help you sell your home for the highest possible price ASAP
GET MORE INFORMATION





