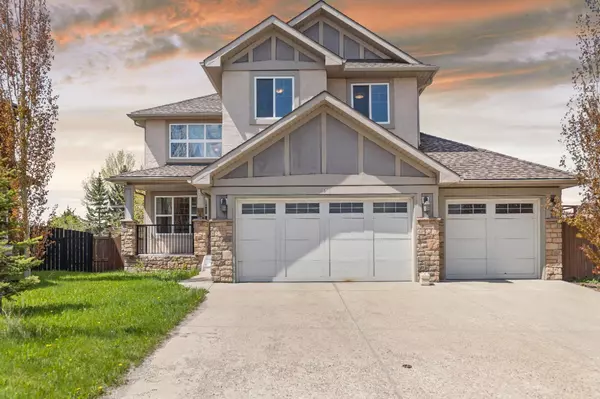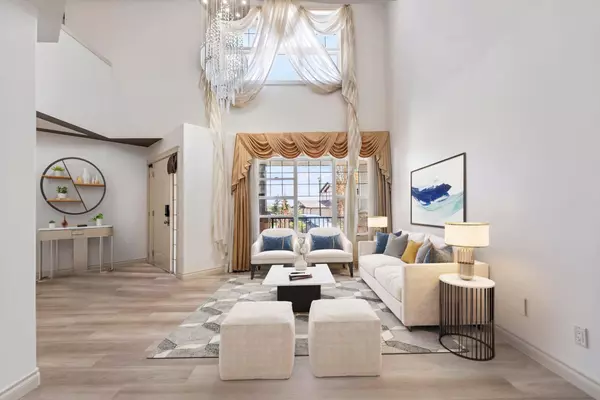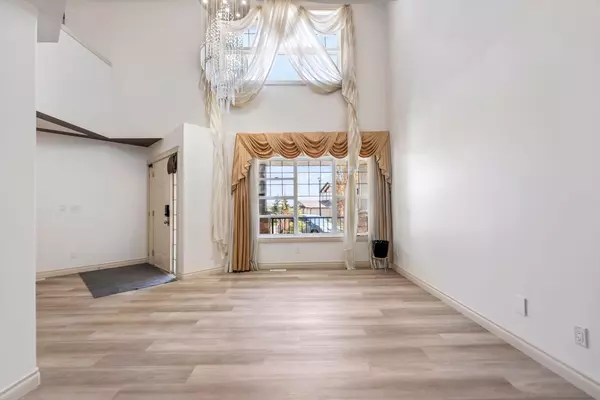For more information regarding the value of a property, please contact us for a free consultation.
Key Details
Sold Price $742,500
Property Type Single Family Home
Sub Type Detached
Listing Status Sold
Purchase Type For Sale
Square Footage 2,520 sqft
Price per Sqft $294
MLS® Listing ID A2132632
Sold Date 07/07/24
Style 2 Storey
Bedrooms 4
Full Baths 2
Half Baths 1
Originating Board Calgary
Year Built 2007
Annual Tax Amount $4,422
Tax Year 2023
Lot Size 8,094 Sqft
Acres 0.19
Property Description
Welcome to this executive Parkgreen home at East Chestermere, nestled within a prestigious development just a block from the lake and beach!
This property, originally built in 2007 and offers everything you've been looking for and more. With a spacious 2,520 sq ft above grade, this two-story walkout plan features 4 bedrooms, a loft, and elegance throughout.
Step inside and be greeted by a formal main floor layout with a front living and dining room combination, a separate den, a large family room, and a kitchen with an eating nook. The main floor boasts an abundance of natural light and elegance throughout.
The outdoor space is equally impressive, with a huge lot size perfect for family activities or future landscaping projects. Enjoy your privacy with no neighbours behind and the perfect location that is walking distance to a playground and the beach.
Other features include a triple car garage complete with an electric car charging port, grand 17 foot ceiling height in the front living room and large fully fenced, private backyard.
Don't miss out on the opportunity to own this incredible property in one of Chestermere's most sought-after communities. Schedule a viewing today and experience luxury living at its finest!
Location
Province AB
County Chestermere
Zoning R1
Direction E
Rooms
Other Rooms 1
Basement Full, Unfinished
Interior
Interior Features Ceiling Fan(s), Granite Counters, Kitchen Island, Open Floorplan, Pantry, Separate Entrance, Soaking Tub, Storage
Heating Forced Air, Natural Gas
Cooling None
Flooring Carpet, Tile, Vinyl
Fireplaces Number 1
Fireplaces Type Gas
Appliance Dishwasher, Dryer, Gas Stove, Microwave, Refrigerator, Washer/Dryer, Window Coverings
Laundry In Unit, Main Level
Exterior
Parking Features In Garage Electric Vehicle Charging Station(s), Triple Garage Attached
Garage Spaces 3.0
Garage Description In Garage Electric Vehicle Charging Station(s), Triple Garage Attached
Fence Fenced
Community Features Lake, Park, Playground, Schools Nearby, Shopping Nearby, Sidewalks, Street Lights
Roof Type Asphalt Shingle
Porch Front Porch
Lot Frontage 32.38
Exposure E
Total Parking Spaces 6
Building
Lot Description Back Yard, Few Trees, No Neighbours Behind
Foundation Poured Concrete
Architectural Style 2 Storey
Level or Stories Two
Structure Type Stone,Stucco,Wood Frame
Others
Restrictions None Known
Tax ID 57315391
Ownership See Remarks
Read Less Info
Want to know what your home might be worth? Contact us for a FREE valuation!

Our team is ready to help you sell your home for the highest possible price ASAP




