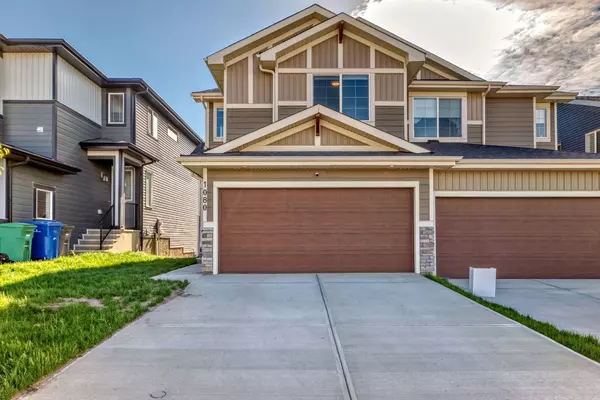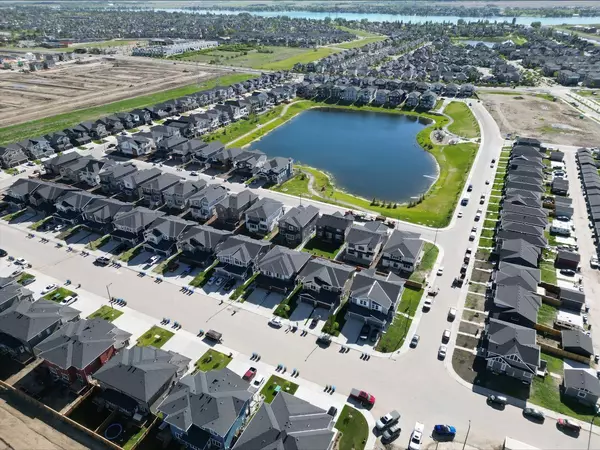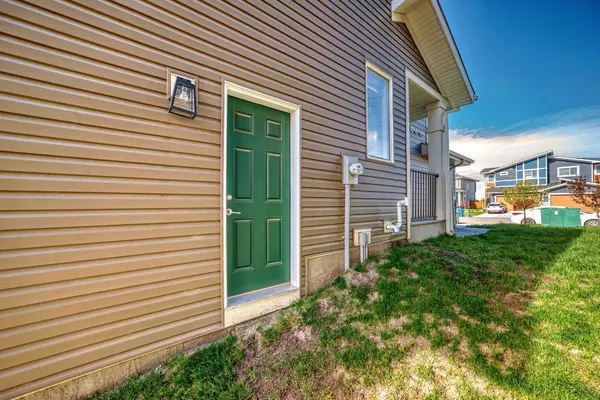For more information regarding the value of a property, please contact us for a free consultation.
Key Details
Sold Price $610,000
Property Type Single Family Home
Sub Type Semi Detached (Half Duplex)
Listing Status Sold
Purchase Type For Sale
Square Footage 1,686 sqft
Price per Sqft $361
MLS® Listing ID A2139148
Sold Date 07/06/24
Style 2 Storey,Side by Side
Bedrooms 3
Full Baths 2
Half Baths 1
Originating Board Calgary
Year Built 2023
Lot Size 3,000 Sqft
Acres 0.07
Property Description
SEPARATE ENTRANCE | BONUS ROOM | OVER 1,650 SQ FT (3 bed/2.5bath) | DOUBLE GARAGE | 2023 BUILT | NEXT TO POND/PARK | All in lake city Chestermere's 'Waterford' - adjacent to Calgary, Waterford provides an easy commute into Calgary, & an active life filled with stimulating activities and amenities. FEATURES INC: QUARTZ COUNTERS, UPGRADED SMART FEATURES (window coverings/security/appliances), engineered hardwood floors, high ceilings, fireplace & more! Step inside to your gorgeous sun-light open floor plan, that has gleaming engineered hardwood floors throughout the main. Your kitchen awaits with: High end SS smart appliances, stone counters, under-mount sink, soft close cabinetry, walk in pantry, large island and plenty of cabinet space. The kitchen connects seamlessly to the nook, which overlooks the family room as well. The family room has a cozy fireplace for the cooler days and makes for a great addition to the feel of the home. Follow the wrought iron railings up the stairs to land into a BONUS ROOM, a great separate space for the kids/work space. The PRIMARY ROOM is a great size where you can see views of the pond and enjoy the sun rise in the morning. There is a large walk in closet, and your spa ensuite that features double vanity, stone counters, walk in shower. There are two additional bedrooms upstairs as well as a full bath with cheater door into bedrooms, as well as laundry room. Basement is an empty canvas awaiting your ideas - but with a separate entrance already the possibility to develop into a separate living space is endless. No stones unturned in this home with smart features as the window coverings with silhouette style also have mechanical features to open like a breeze! Being a new home with all these great features means you can move in, sit back and relax especially with some warranty remaining under a new home warranty program. This home will not last, book your viewing today before... it's gone!
Location
Province AB
County Chestermere
Zoning r-3
Direction W
Rooms
Other Rooms 1
Basement Separate/Exterior Entry, Full, Unfinished
Interior
Interior Features Breakfast Bar, Kitchen Island, Open Floorplan, Separate Entrance, Walk-In Closet(s)
Heating Forced Air
Cooling None
Flooring Carpet, Hardwood, Tile
Fireplaces Number 1
Fireplaces Type Electric, Mantle
Appliance Dishwasher, Electric Stove, Microwave Hood Fan, Refrigerator, Window Coverings
Laundry In Unit, Laundry Room
Exterior
Parking Features Double Garage Attached
Garage Spaces 2.0
Garage Description Double Garage Attached
Fence Fenced, Partial
Community Features Other, Park, Playground, Shopping Nearby, Sidewalks, Street Lights, Walking/Bike Paths
Roof Type Asphalt Shingle
Porch None, Other
Lot Frontage 23.0
Exposure E
Total Parking Spaces 4
Building
Lot Description Back Yard
Foundation Poured Concrete
Architectural Style 2 Storey, Side by Side
Level or Stories Two
Structure Type Wood Frame
Others
Restrictions None Known
Ownership Private
Read Less Info
Want to know what your home might be worth? Contact us for a FREE valuation!

Our team is ready to help you sell your home for the highest possible price ASAP




