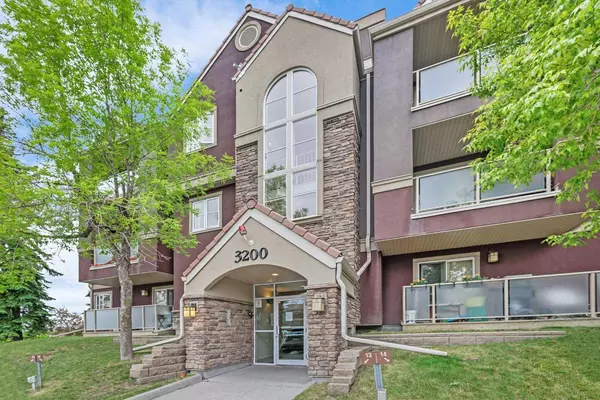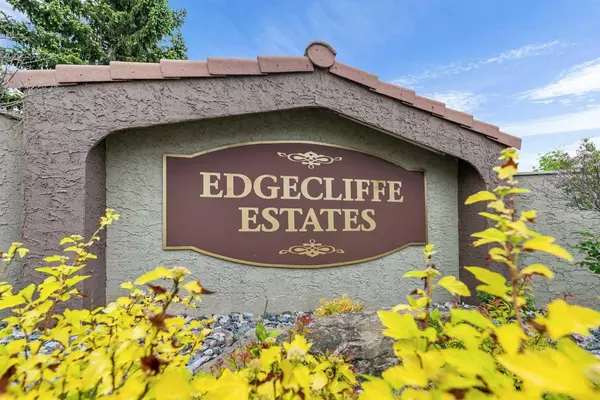For more information regarding the value of a property, please contact us for a free consultation.
Key Details
Sold Price $321,000
Property Type Condo
Sub Type Apartment
Listing Status Sold
Purchase Type For Sale
Square Footage 872 sqft
Price per Sqft $368
Subdivision Edgemont
MLS® Listing ID A2145643
Sold Date 07/06/24
Style Apartment
Bedrooms 2
Full Baths 2
Condo Fees $643/mo
Originating Board Calgary
Year Built 1990
Annual Tax Amount $1,303
Tax Year 2024
Property Description
Welcome to this fantastic condo in Edgecliffe Estates! This fully renovated west-facing unit offers stunning mountain viewings from the living room and balcony. Over 870 sqft with 2 bedrooms, 2 baths and a parking stall. Perfect for small families or investors. Everything has been redone including kitchen, bathrooms, pot lights, sliding door (balcony) and windows. MOVE-IN READY with quick possession available! The spacious living room features a corner gas fireplace and leads to a west-facing covered balcony with stunning MOUNTAIN VIEWS. The renovated open-concept kitchen offers granite countertop, upgraded full height cabinetry, newer appliances, along with many cupboards and modern backsplash. The primary bedroom features a convenient walk-through closet that leads to the updated master ensuite bathroom. Both bathrooms offer granite countertop, new toilet and tile flooring. Great oversized 2nd bedroom is perfect as an office, guest room, or more than enough room for kids bunk beds. Additional features include ensuite laundry and storage. Edgecliffe Estates is a well-maintained complex with a stucco exterior, concrete tile roof, balconies. It’s pet-friendly with board approval. The complex comes with amenities including swimming pool, hot tub, sauna, fully equipped exercise room, games room with ping pong and pool table, as well as a kitchenette for larger gatherings. Utilities are included except for electricity. All this at an excellent location across the street from Nose Hill Park and Mother Mary Greene Catholic Elementary School. Only minutes from Edgemont Elementary School, Tom Baines Junior High School, Sir Winston Churchill High School, SAIT and the University of Calgary. Close by are Market Mall, Superstore, T&T, Costco, Foothills Hospital, and Alberta Children's Hospital. Don’t miss the chance to live in the desirable NW neighbourhood of Edgemont. Book your private showing now!
Location
Province AB
County Calgary
Area Cal Zone Nw
Zoning M-C1 d65
Direction W
Rooms
Other Rooms 1
Interior
Interior Features Storage
Heating Fireplace(s), Hot Water, Natural Gas
Cooling None
Flooring Laminate
Fireplaces Number 1
Fireplaces Type Gas, Living Room
Appliance Dishwasher, Dryer, Electric Stove, Microwave Hood Fan, Refrigerator, Washer, Window Coverings
Laundry In Unit
Exterior
Parking Features Assigned, Stall
Garage Description Assigned, Stall
Community Features Park, Playground, Schools Nearby, Shopping Nearby, Sidewalks, Street Lights, Tennis Court(s), Walking/Bike Paths
Amenities Available Clubhouse, Fitness Center, Indoor Pool, Parking, Party Room, Recreation Facilities
Porch Balcony(s)
Exposure W
Total Parking Spaces 1
Building
Story 3
Architectural Style Apartment
Level or Stories Single Level Unit
Structure Type Stone,Stucco,Wood Frame
Others
HOA Fee Include Common Area Maintenance,Heat,Insurance,Maintenance Grounds,Parking,Professional Management,Reserve Fund Contributions,Residential Manager,Sewer,Snow Removal,Trash,Water
Restrictions None Known
Tax ID 91233842
Ownership Private
Pets Allowed Restrictions
Read Less Info
Want to know what your home might be worth? Contact us for a FREE valuation!

Our team is ready to help you sell your home for the highest possible price ASAP
GET MORE INFORMATION





