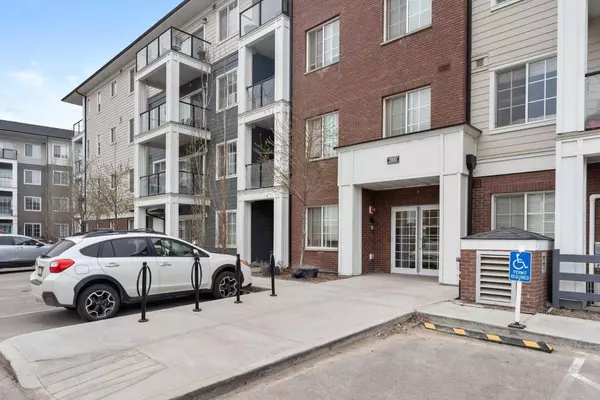For more information regarding the value of a property, please contact us for a free consultation.
Key Details
Sold Price $305,000
Property Type Condo
Sub Type Apartment
Listing Status Sold
Purchase Type For Sale
Square Footage 635 sqft
Price per Sqft $480
Subdivision Sage Hill
MLS® Listing ID A2137043
Sold Date 07/05/24
Style Apartment
Bedrooms 2
Full Baths 1
Half Baths 1
Condo Fees $328/mo
Year Built 2020
Annual Tax Amount $1,307
Tax Year 2023
Property Sub-Type Apartment
Source Calgary
Property Description
Welcome to your new home in Sage Hill, NW Calgary! This stunning apartment offers the perfect blend of comfort and convenience. As you step inside, you're greeted by an open floor plan that seamlessly connects the living, dining, and kitchen areas, perfect for entertaining guests or relaxing after a long day.
The kitchen is a chef's dream, featuring a center island, ample storage space, and modern appliances. Whether you're preparing a quick breakfast or a gourmet dinner, this kitchen has everything you need to unleash your culinary skills.
This unit boasts 2 bedrooms, each with spacious closets, providing plenty of storage space for all your belongings. The 1.5 bathrooms are elegantly designed, offering both style and functionality.
Located in the heart of Sage Hill, this apartment is close to shopping, schools, parks, and playgrounds, making it ideal for families. Additionally, you'll find stores such as Wal-Mart and Costco Wholesale just a stone's throw away, ensuring that you have easy access to all your daily essentials.
Other features of this apartment include an open living area, in-unit laundry, and 1 titled stall parking, ensuring your comfort and convenience at all times. Plus, with its proximity to the International Airport (19 minutes) and Calgary Downtown (24 minutes), you'll enjoy easy access to everything the city has to offer.
Don't miss out on this incredible opportunity to make this apartment your new home. Schedule a viewing today and experience the best of urban living in Sage Hill!
Location
Province AB
County Calgary
Area Cal Zone N
Zoning M-2
Direction N
Rooms
Other Rooms 1
Interior
Interior Features Breakfast Bar, Elevator, Kitchen Island, No Smoking Home, Open Floorplan, Quartz Counters, Vinyl Windows, Wired for Data
Heating Baseboard
Cooling None
Flooring Carpet, Tile, Vinyl Plank
Appliance Dishwasher, Electric Stove, Microwave Hood Fan, Refrigerator, Washer/Dryer Stacked
Laundry In Unit
Exterior
Parking Features Outside, Stall, Titled
Garage Description Outside, Stall, Titled
Community Features Park, Playground, Schools Nearby, Shopping Nearby, Sidewalks, Street Lights, Walking/Bike Paths
Amenities Available None
Roof Type Asphalt Shingle
Porch Balcony(s)
Exposure S
Total Parking Spaces 1
Building
Story 4
Architectural Style Apartment
Level or Stories Single Level Unit
Structure Type Composite Siding
Others
HOA Fee Include Common Area Maintenance,Heat,Insurance,Parking,Professional Management,Reserve Fund Contributions,Sewer,Water
Restrictions Architectural Guidelines,Easement Registered On Title
Tax ID 82740526
Ownership Private
Pets Allowed Call
Read Less Info
Want to know what your home might be worth? Contact us for a FREE valuation!

Our team is ready to help you sell your home for the highest possible price ASAP
GET MORE INFORMATION





