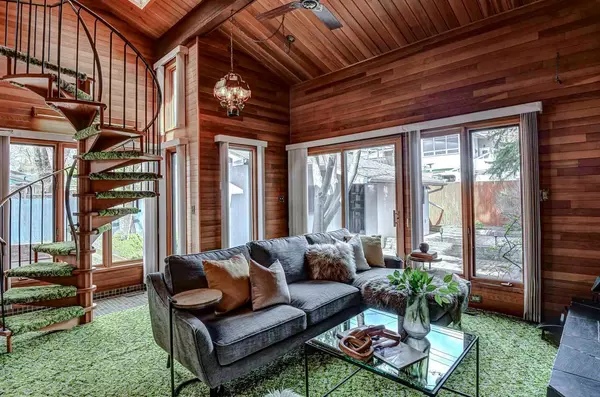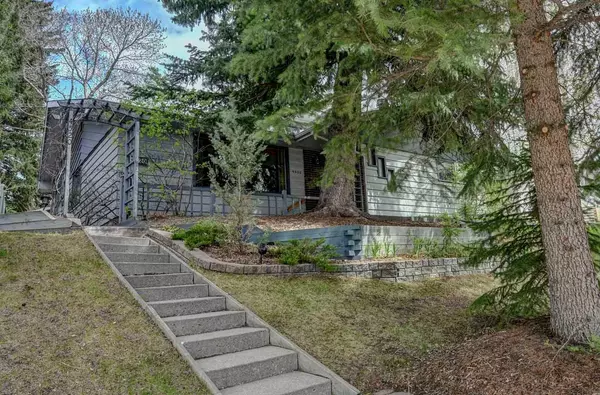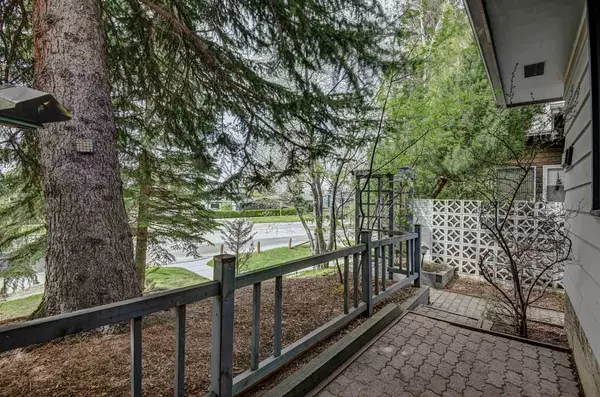For more information regarding the value of a property, please contact us for a free consultation.
Key Details
Sold Price $700,000
Property Type Single Family Home
Sub Type Detached
Listing Status Sold
Purchase Type For Sale
Square Footage 1,934 sqft
Price per Sqft $361
Subdivision Charleswood
MLS® Listing ID A2130197
Sold Date 07/05/24
Style 1 and Half Storey
Bedrooms 3
Full Baths 2
Half Baths 1
Originating Board Calgary
Year Built 1962
Annual Tax Amount $3,867
Tax Year 2023
Lot Size 6,006 Sqft
Acres 0.14
Property Description
Nestled in the heart of Charleswood, this remarkable home offers an unparalleled blend of comfort, convenience, and charm.Boasting over 1900 sq ft above grade with 3 bedrooms & addition, including a fireplace, bedroom and loft.This residence provides ample space for both relaxation and productivity.Step inside to discover a welcoming ambiance, where a spacious living room invites you to unwind after a long day, while a formal dining room sets the stage for memorable gatherings and dinner parties with family and friends.The kitchen with casual eating area adorned with timeless oak cabinetry and a built-in china cabinet and desk, offers a perfect balance of style and functionality. Adjacent to the kitchen are 2 large bedrooms including the Primary with 2-pce ensuite, a 4-pce bathroom and entrance to the addition.Discover the perfect harmony of vintage elegance and comfort in this exceptional addition.,offering a dedicated space for a pool table where friends and family can gather for games, a spacious family room where the crackling sound of a wood-burning fireplace sets the stage for cozy evenings and entertaining. Ascend the spiral staircase to a charming rustic bedroom and cozy loft. Whether used as a home office,or creative retreat, this versatile space offers a sanctuary away from the hustle and bustle below. Enjoy the serene views of the lush private backyard—a tranquil oasis framed by towering trees. With its generous proportions and inviting atmosphere, this welcoming space is designed for relaxation. Step into a time capsule of nostalgia with this captivating basement, boasting a 70s Hawaiian-themed rumpus room complete with a cozy fireplace, offering warmth and ambiance on chilly evenings while serving as the centre piece for gatherings with family and friends. With its unique Hawaiian-decor, the rumpus room exudes character and personality, making it the perfect backdrop for memorable moments. Beyond the rumpus room lies untapped potential and the opportunity to customize the space to suit your needs. With the flexibility to configure two bedrooms to accommodate guests, family, or create dedicated spaces for hobbies, the possibilities are endless.Practical amenities add convenience and functionality to the basement, including a 3-piece bathroom, a sauna/cedar closet, laundry room, and cold storage,ideal for preserving seasonal goods and pantry staples.Whether you're seeking a retreat to unwind or envisioning a space to unleash your creativity, this basement offers the perfect canvas to bring your vision to life.Outside entertaining and BBQs are a breeze in the treed backyard with patio and oversized double garage providing storage for vehicles, tools & outdoor gear. The surrounding community beckons with its abundance of amenities, including parks, UofC, shopping, schools & transit. With its ideal location and features, this home offers the perfect opportunity to embrace the quintessential blend of suburban tranquility and urban convenience. WELCOME HOME!
Location
Province AB
County Calgary
Area Cal Zone Nw
Zoning R-C1
Direction W
Rooms
Other Rooms 1
Basement Finished, See Remarks
Interior
Interior Features Bar, Storage
Heating Forced Air, Natural Gas
Cooling None
Flooring Carpet, Linoleum
Fireplaces Number 2
Fireplaces Type Brick Facing, Other, Wood Burning
Appliance Dishwasher, Electric Cooktop, Microwave, Oven, Range Hood, Refrigerator, Washer/Dryer
Laundry In Basement
Exterior
Parking Features Double Garage Detached
Garage Spaces 2.0
Garage Description Double Garage Detached
Fence Fenced
Community Features Park, Playground, Schools Nearby, Shopping Nearby, Sidewalks, Street Lights, Walking/Bike Paths
Roof Type Asphalt Shingle
Porch Patio
Lot Frontage 59.62
Total Parking Spaces 2
Building
Lot Description Back Lane
Foundation Other, Poured Concrete
Architectural Style 1 and Half Storey
Level or Stories One and One Half
Structure Type Mixed,Wood Frame
Others
Restrictions Encroachment,Utility Right Of Way
Tax ID 83247890
Ownership Private
Read Less Info
Want to know what your home might be worth? Contact us for a FREE valuation!

Our team is ready to help you sell your home for the highest possible price ASAP




