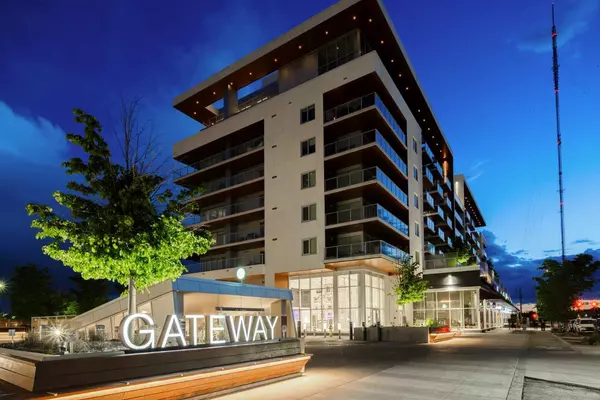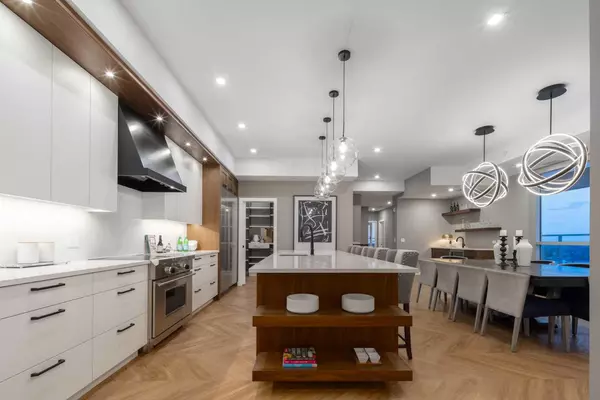For more information regarding the value of a property, please contact us for a free consultation.
Key Details
Sold Price $2,500,000
Property Type Condo
Sub Type Apartment
Listing Status Sold
Purchase Type For Sale
Square Footage 3,238 sqft
Price per Sqft $772
Subdivision West Springs
MLS® Listing ID A2143813
Sold Date 07/05/24
Style Penthouse
Bedrooms 3
Full Baths 3
Half Baths 1
Condo Fees $1,829/mo
Originating Board Calgary
Year Built 2020
Annual Tax Amount $13,511
Tax Year 2024
Property Description
Step into a world of unparalleled luxury with this one-of-a-kind stunning MULTI-LEVEL PENTHOUSE, offering breathtaking ROCKY MOUNTAIN VIEWS and unparalleled amenities. Spanning over 3200 square feet, this corner unit features chic chevron pattern flooring and custom cabinetry throughout. The gourmet kitchen boasts high-end appliances including a Miele oven, steam oven, warming drawer, Wolf gas range, and Sub-Zero fridge. The expansive primary ensuite is a retreat in itself, complete with a sauna, steam shower, and luxurious soaker tub. In the primary bedroom, you will wake up every morning to stunning views and this large space allows for your own private media or reading space. To complete this oasis, you will enjoy a spacious walk-in closet. Enjoy one of your THREE SEPARATE BALCONIES with panoramic views, perfect for entertaining or simply unwinding in style. The lower level is an entertainer's dream, featuring a media area and a stunning wet bar with rare, petrified wood countertops, a dishwasher, refrigerator, and wine fridge. Another unique feature is FOUR TITLED PARKING SPOTS and a stand alone massive storage room. Located near Calgary's top private schools, upscale shopping, and fine dining, with easy access to downtown Calgary and Highway 1 leading to Banff National Park, this penthouse offers a lifestyle of sophistication and convenience at its finest.
Location
Province AB
County Calgary
Area Cal Zone W
Zoning DC
Direction N
Rooms
Other Rooms 1
Interior
Interior Features Bar, Built-in Features, Closet Organizers, Double Vanity, Kitchen Island, No Animal Home, No Smoking Home, Pantry, Quartz Counters, Recessed Lighting, Sauna, Soaking Tub, Storage, Walk-In Closet(s), Wet Bar, Wood Counters
Heating Fan Coil
Cooling Central Air
Flooring Tile, Vinyl
Appliance Bar Fridge, Dishwasher, Gas Range, Microwave, Oven, Refrigerator, Warming Drawer, Washer/Dryer, Window Coverings, Wine Refrigerator
Laundry In Unit
Exterior
Parking Features Parkade, Quad or More Attached
Garage Description Parkade, Quad or More Attached
Community Features Other, Schools Nearby, Shopping Nearby, Sidewalks, Street Lights
Amenities Available Other
Porch Deck
Exposure S
Total Parking Spaces 4
Building
Story 8
Architectural Style Penthouse
Level or Stories Multi Level Unit
Structure Type Concrete,Mixed
Others
HOA Fee Include Common Area Maintenance,Reserve Fund Contributions
Restrictions Board Approval,Call Lister
Tax ID 91469467
Ownership Private
Pets Allowed Yes
Read Less Info
Want to know what your home might be worth? Contact us for a FREE valuation!

Our team is ready to help you sell your home for the highest possible price ASAP
GET MORE INFORMATION





