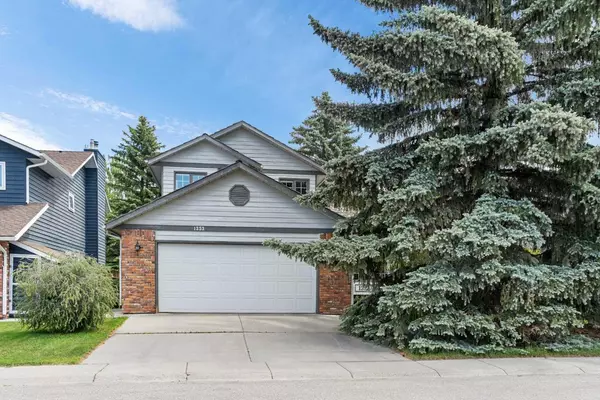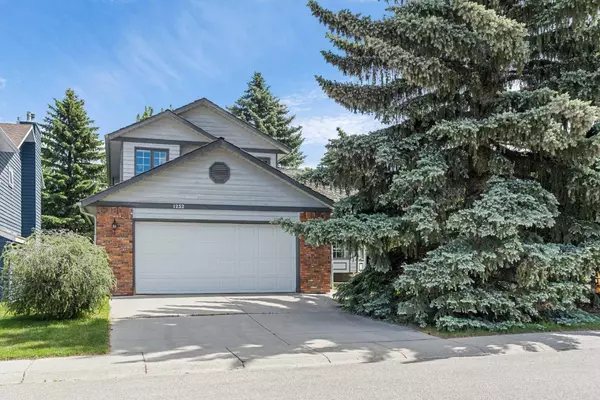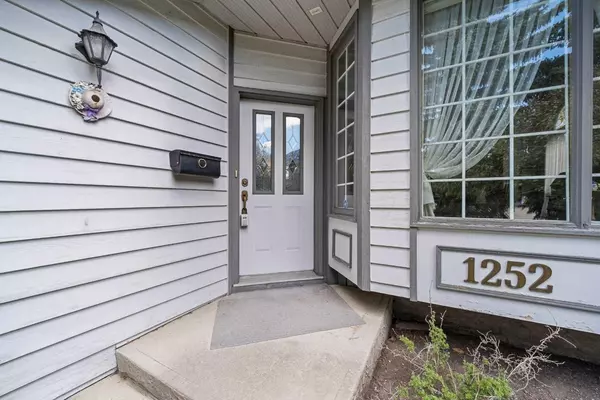For more information regarding the value of a property, please contact us for a free consultation.
Key Details
Sold Price $776,000
Property Type Single Family Home
Sub Type Detached
Listing Status Sold
Purchase Type For Sale
Square Footage 1,934 sqft
Price per Sqft $401
Subdivision Deer Run
MLS® Listing ID A2145839
Sold Date 07/04/24
Style 2 Storey Split
Bedrooms 3
Full Baths 2
Half Baths 1
Originating Board Calgary
Year Built 1988
Annual Tax Amount $4,718
Tax Year 2024
Lot Size 6,006 Sqft
Acres 0.14
Property Description
Original Owner in Deer River Estates, backing onto Fish Creek Park. Welcome to 1252 Deer River Circle SE located in the family friendly area of Deer Run in Deer River Estates. This 2 story home has 1934 Sq. Ft on the upper 2 levels, including 3 Bedrooms on upper floor, great for young families. Main floor features vault ceilings in the formal dining + living room, a main floor Den, main floor laundry area in the 1/2 bathroom, a large kitchen with Oak cabinets, + breakfast nook that leads to the east facing deck, onto Fish Creek Park. The main floor family room has a brick faced Fireplace, with oak cabinets + wainscotting, great wood working throughout the home. The double attached garage is 21 x 21 Ft + is drywalled. Backyard is private with mature trees, large wood deck, flower beds, + fenced. Basement is waiting for your personal touches + has plenty of room for storage. This is a special opportunity for the next family to come into a great location + make some updates to the home.
Location
Province AB
County Calgary
Area Cal Zone S
Zoning R-C1
Direction W
Rooms
Other Rooms 1
Basement Full, Unfinished
Interior
Interior Features Kitchen Island, Wood Windows
Heating Forced Air
Cooling Central Air
Flooring Carpet, Ceramic Tile, Hardwood
Fireplaces Number 1
Fireplaces Type Family Room, Mixed
Appliance Dishwasher, Dryer, Range, Refrigerator, Washer, Water Softener, Window Coverings
Laundry Main Level
Exterior
Parking Features Double Garage Attached, Driveway
Garage Spaces 2.0
Garage Description Double Garage Attached, Driveway
Fence Fenced
Community Features Park, Playground, Schools Nearby, Shopping Nearby, Sidewalks, Street Lights
Roof Type Shake
Porch Deck
Lot Frontage 50.86
Total Parking Spaces 2
Building
Lot Description Backs on to Park/Green Space, Rectangular Lot
Foundation Poured Concrete
Architectural Style 2 Storey Split
Level or Stories Two
Structure Type Brick,Wood Frame,Wood Siding
Others
Restrictions Restrictive Covenant,Utility Right Of Way
Tax ID 91640794
Ownership Private
Read Less Info
Want to know what your home might be worth? Contact us for a FREE valuation!

Our team is ready to help you sell your home for the highest possible price ASAP
GET MORE INFORMATION





