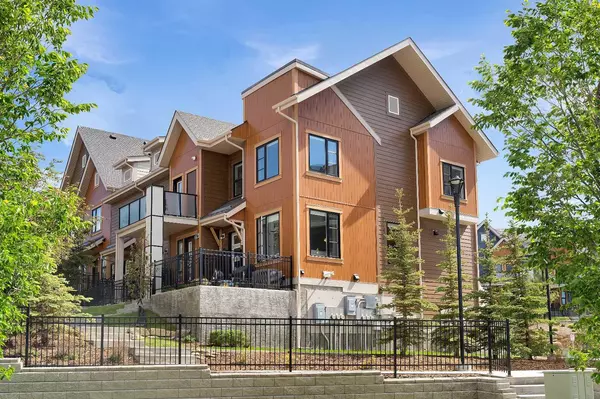For more information regarding the value of a property, please contact us for a free consultation.
Key Details
Sold Price $540,000
Property Type Townhouse
Sub Type Row/Townhouse
Listing Status Sold
Purchase Type For Sale
Square Footage 1,537 sqft
Price per Sqft $351
Subdivision Livingston
MLS® Listing ID A2144244
Sold Date 07/04/24
Style 2 Storey
Bedrooms 3
Full Baths 2
Half Baths 1
Condo Fees $312
HOA Fees $38/ann
HOA Y/N 1
Originating Board Calgary
Year Built 2017
Annual Tax Amount $2,682
Tax Year 2024
Property Description
END UNIT, 2 CAR ATTACHED GARAGE, 3 BEDS, 2.5 BATHS, PATIO, A/C - MODERN FINISHING, ELEGANT DESIGN AND LOW MAINTAINACE - This home is perfect for FIRST TIME HOME BUYERS or as an INVESTIMENT. With quality upgrades this home is boasts an ATTACHED 2 CAR GARAGE with STORAGE, LAUNDRY and CENTRAL AIR CONDITIONING. Entering you walk past a FENCED PATIO that overlooks a FEW TREES and is perfect for your morning coffee. Your foyer opens to a elegant living space with large TRIPLE-PANE windows that bring in a lot of natural light. The dining room extends into your upgraded kitchen. Boasting all STAINLESS STEEL APPLIANCES an ISLAND and adjoining SERVERY this kitchen is completes this level. your upper level has 3 bedrooms and 2 bathrooms. One of which is a 3PC ensuite with a Walk In Closet. This home is in a solid location with shops, schools and parks close by.
Location
Province AB
County Calgary
Area Cal Zone N
Zoning M-1 d100
Direction NW
Rooms
Other Rooms 1
Basement None
Interior
Interior Features Kitchen Island, Quartz Counters, Walk-In Closet(s)
Heating Forced Air
Cooling Central Air
Flooring Carpet, Ceramic Tile, Laminate
Appliance Dishwasher, Dryer, Gas Range, Microwave Hood Fan, Refrigerator, Washer
Laundry Laundry Room, Lower Level
Exterior
Garage Double Garage Attached
Garage Spaces 2.0
Garage Description Double Garage Attached
Fence None
Community Features Park, Schools Nearby, Shopping Nearby, Sidewalks, Walking/Bike Paths
Amenities Available Snow Removal, Trash
Roof Type Asphalt Shingle
Porch Patio
Total Parking Spaces 4
Building
Lot Description Corner Lot, Few Trees, Low Maintenance Landscape, Gentle Sloping
Foundation Poured Concrete
Architectural Style 2 Storey
Level or Stories Two
Structure Type Vinyl Siding,Wood Frame
Others
HOA Fee Include Insurance,Maintenance Grounds,Professional Management,Reserve Fund Contributions,Snow Removal,Trash
Restrictions None Known
Tax ID 91081685
Ownership Private
Pets Description Restrictions, Yes
Read Less Info
Want to know what your home might be worth? Contact us for a FREE valuation!

Our team is ready to help you sell your home for the highest possible price ASAP
GET MORE INFORMATION





