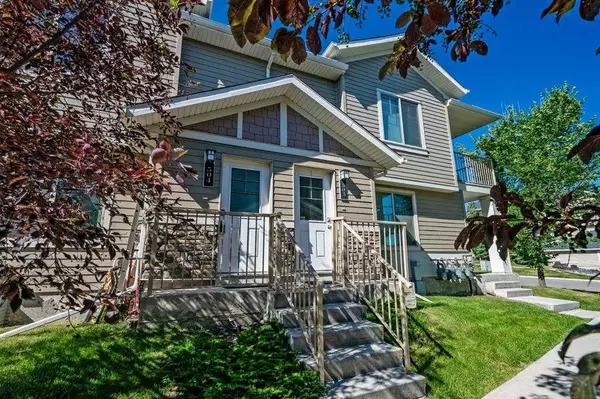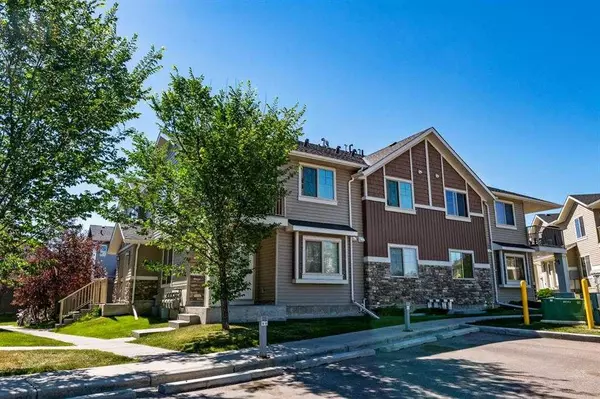For more information regarding the value of a property, please contact us for a free consultation.
Key Details
Sold Price $330,000
Property Type Townhouse
Sub Type Row/Townhouse
Listing Status Sold
Purchase Type For Sale
Square Footage 836 sqft
Price per Sqft $394
Subdivision Sage Hill
MLS® Listing ID A2140509
Sold Date 07/04/24
Style 2 Storey
Bedrooms 2
Full Baths 1
Condo Fees $233
Originating Board Calgary
Year Built 2014
Annual Tax Amount $1,702
Tax Year 2024
Property Description
****Welcome to Sage Stone, located in Calgary's NW vibrant community of Sage Hill. This Immaculate like new, 2 bedroom end unit with private, main floor entrance, is an ideal opportunity to get into home ownership, or as an investment opportunity. With over 830 sqft, this condo offers an open concept layout with spacious living room flowing through to the dining area. A fabulous L-shaped kitchen with modern expresso cabinets, tile backsplash and black appliances. 2 good sized bedrooms, a 4 piece bathroom, and good sized storage/utility room with full sized washer/dryer. A second storage area is found off the living room - perfect for storing outdoor furniture, seasonal decorations or suitcases. Stay comfortable with the continuous tankless hot water system, in-floor heat. A large private covered balcony with gas hookup is perfect for outdoor dining and relaxation. Oversized windows throughout the unit letting in lots of natural light. One assigned parking spot #49 directly outside the unit plus ample visitor parking. Exceptional location close to Beacon Hill Shopping Center, Creekside Shopping center, transit, schools, playgrounds and pathways, and offers quick commuter access to Stoney, Shaganappi, Sarcee and Beddington Trail. Showing pride of ownership this beautiful home in a well managed complex with affordable condo fees . For more information, please call now!
Location
Province AB
County Calgary
Area Cal Zone N
Zoning M-1 d75
Direction NE
Rooms
Basement None
Interior
Interior Features Kitchen Island, No Animal Home, No Smoking Home
Heating In Floor, Natural Gas
Cooling None
Flooring Carpet, Linoleum
Appliance Dishwasher, Electric Stove, Microwave, Refrigerator, Washer/Dryer
Laundry Main Level
Exterior
Parking Features Assigned, Stall
Garage Description Assigned, Stall
Fence None
Community Features Shopping Nearby, Street Lights, Walking/Bike Paths
Amenities Available Other, Park, Parking
Roof Type Asphalt Shingle
Porch Balcony(s)
Total Parking Spaces 1
Building
Lot Description Few Trees
Foundation Poured Concrete
Architectural Style 2 Storey
Level or Stories Two
Structure Type Vinyl Siding
Others
HOA Fee Include Common Area Maintenance,Professional Management,Snow Removal
Restrictions Board Approval,Pet Restrictions or Board approval Required
Ownership Private
Pets Allowed Restrictions, Call, Yes
Read Less Info
Want to know what your home might be worth? Contact us for a FREE valuation!

Our team is ready to help you sell your home for the highest possible price ASAP




