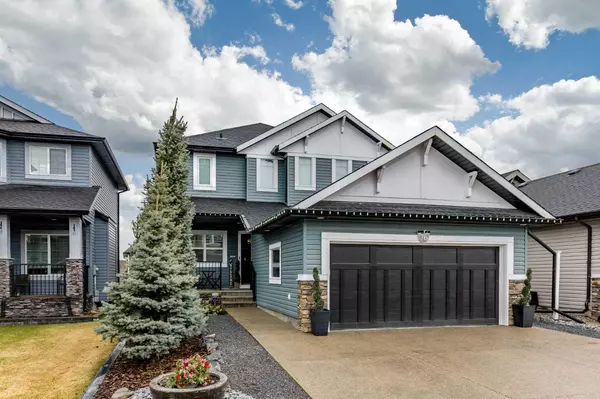For more information regarding the value of a property, please contact us for a free consultation.
Key Details
Sold Price $778,000
Property Type Single Family Home
Sub Type Detached
Listing Status Sold
Purchase Type For Sale
Square Footage 2,177 sqft
Price per Sqft $357
Subdivision Jumping Pound Ridge
MLS® Listing ID A2129610
Sold Date 07/04/24
Style 2 Storey
Bedrooms 4
Full Baths 4
Originating Board Calgary
Year Built 2009
Annual Tax Amount $4,168
Tax Year 2023
Lot Size 414 Sqft
Acres 0.01
Property Description
Back on the Market ! Fantastic Opportunity to own this Gorgeous, Immaculate Home in the Much Sought after Community of Jumping Pound Ridge ! Homes Rarely come up for sale here ! Fully Finished 2 Story with an In-Floor Heated Walk-out Basement. Bright Kitchen filled with Natural Light, Full Height Cabinetry to the ceiling and Black Stainless Steel Appliances, Large Island with double Sinks and Granite Counters. Main Deck is also off the living Area as well as another outside living space off the Lower Level . Open Concept to Living area, and easy access to Formal Dining Room. Office also on Main Floor Romantic Primary Bedroom with 5 piece ensuite (double sinks) and 2 other Well sized Bedroom upstairs and 1 Down. Laundry Room has a handy Rinsing Sink. This home has been meticulously updated and cared for. New Tankless Hot Water System, Back up Generator System ,Security System, all Fresh Paint, Site Laid Hardwood and Ceramic. The Lower Level is set up at the moment with a Lovely Salon but will be reverted back to a Fantastic Recreation Room before possession. (its just Furniture) Ask your realtor how to find the Secret Room ! No Maintenance Front and Back Yard... This Really is a Must See Home
Location
Province AB
County Rocky View County
Zoning RLD
Direction W
Rooms
Other Rooms 1
Basement Finished, Full, Walk-Out To Grade
Interior
Interior Features Ceiling Fan(s), Central Vacuum, Chandelier
Heating Forced Air, Natural Gas
Cooling None
Flooring Carpet, Ceramic Tile, Hardwood
Fireplaces Number 1
Fireplaces Type Gas, Mantle, Raised Hearth, Tile
Appliance Dishwasher, Dryer, Electric Stove, Freezer, Microwave Hood Fan, Refrigerator, Tankless Water Heater, Washer, Water Softener, Window Coverings
Laundry Laundry Room, Upper Level
Exterior
Parking Features Double Garage Attached
Garage Spaces 2.0
Garage Description Double Garage Attached
Fence Fenced
Community Features Schools Nearby, Shopping Nearby, Sidewalks, Street Lights
Roof Type Asphalt Shingle
Porch None
Lot Frontage 40.0
Exposure W
Total Parking Spaces 4
Building
Lot Description Low Maintenance Landscape
Foundation Poured Concrete
Architectural Style 2 Storey
Level or Stories Two
Structure Type Stone,Vinyl Siding,Wood Frame
Others
Restrictions None Known
Tax ID 84127399
Ownership Private
Read Less Info
Want to know what your home might be worth? Contact us for a FREE valuation!

Our team is ready to help you sell your home for the highest possible price ASAP




