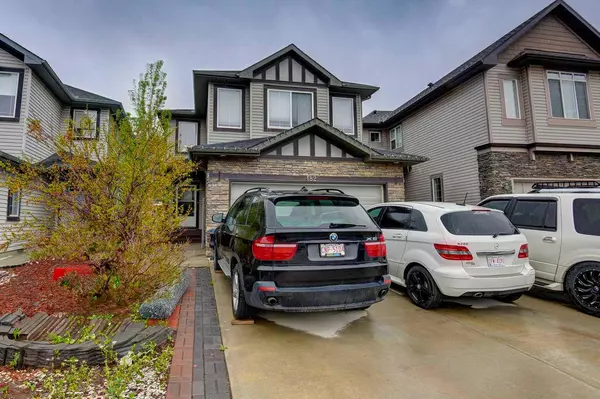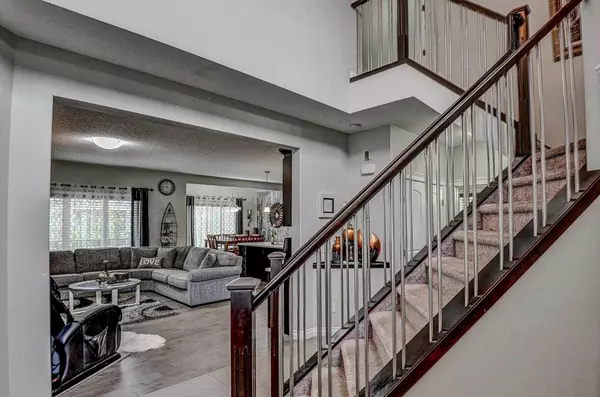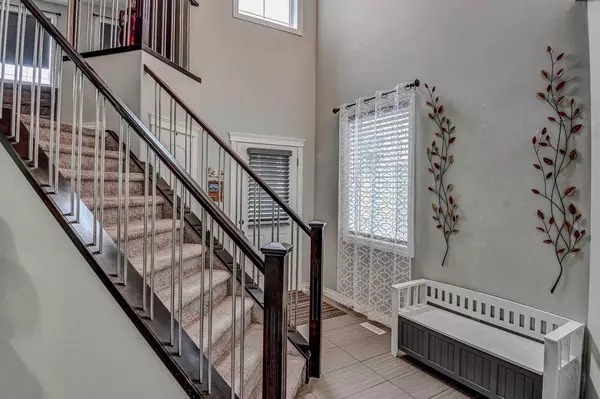For more information regarding the value of a property, please contact us for a free consultation.
Key Details
Sold Price $825,000
Property Type Single Family Home
Sub Type Detached
Listing Status Sold
Purchase Type For Sale
Square Footage 2,064 sqft
Price per Sqft $399
Subdivision Sherwood
MLS® Listing ID A2143023
Sold Date 07/04/24
Style 2 Storey
Bedrooms 5
Full Baths 3
Half Baths 1
Originating Board Calgary
Year Built 2013
Annual Tax Amount $5,007
Tax Year 2024
Lot Size 4,101 Sqft
Acres 0.09
Property Description
Opportunity knocks to own a gorgeous five bedrooms and fully finished walk-out home in sought after community of Sherwood. Greeted by the spacious foyer, this home has an immediate feeling of comfort and will make a lasting impressions on visitors. The main floor featuring open layout ,bright & spacious. Noticeably the large living room window that allows the bright natural lights to flow in. Kitchen has a large island, quartz countertops & stainless steel appliances. Stunning new maple hardwood floor that flows through most of the main floor. As you walk up the staircase the home highly desired layout & open spaces continue to impress. Upstairs you'll find the huge & cathedral ceiling bonus room: primary bedroom also with cathedral ceiling, a walk-in closet , a double vanity, corner jetted tub and a separate shower (5pc- ensuite) : two more good sized bedrooms and a full bath. Basement was professionally developed by the builder. The walk-out basement has a living room, full bath, kitchenette and two great sized bedrooms. Perfect for visitors, students, teenagers, in-laws, extended family , home office, home business , exercise/hobby area or for airbnb or whatever you have plan in place. This home is very much loved and well- cared by this original owner. This home is walking distance to Beacon Hill Shopping Centre & a very quick access to Shaganappi, Sarcee , Deerfoot and Stoney Trail. Call or contact your favorite realtor today to schedule a viewing and see for yourself that this is the perfect home for you.
Location
Province AB
County Calgary
Area Cal Zone N
Zoning R-1N
Direction S
Rooms
Other Rooms 1
Basement Finished, Full, Walk-Out To Grade
Interior
Interior Features Double Vanity, High Ceilings, Kitchen Island, Pantry, Quartz Counters, Soaking Tub, Vinyl Windows, Walk-In Closet(s)
Heating Forced Air, Natural Gas
Cooling None
Flooring Carpet, Ceramic Tile, Vinyl Plank
Fireplaces Number 1
Fireplaces Type Gas, Living Room
Appliance Dishwasher, Electric Stove, Garage Control(s), Microwave, Microwave Hood Fan, Refrigerator, Washer/Dryer Stacked
Laundry Laundry Room, Main Level
Exterior
Parking Features Double Garage Attached
Garage Spaces 2.0
Garage Description Double Garage Attached
Fence Fenced
Community Features Playground, Schools Nearby, Shopping Nearby, Sidewalks, Street Lights, Walking/Bike Paths
Roof Type Asphalt
Porch Deck
Lot Frontage 32.81
Exposure S
Total Parking Spaces 4
Building
Lot Description Irregular Lot
Foundation Poured Concrete
Architectural Style 2 Storey
Level or Stories Two
Structure Type Brick,Vinyl Siding,Wood Frame
Others
Restrictions None Known
Tax ID 91414632
Ownership Private
Read Less Info
Want to know what your home might be worth? Contact us for a FREE valuation!

Our team is ready to help you sell your home for the highest possible price ASAP
GET MORE INFORMATION





