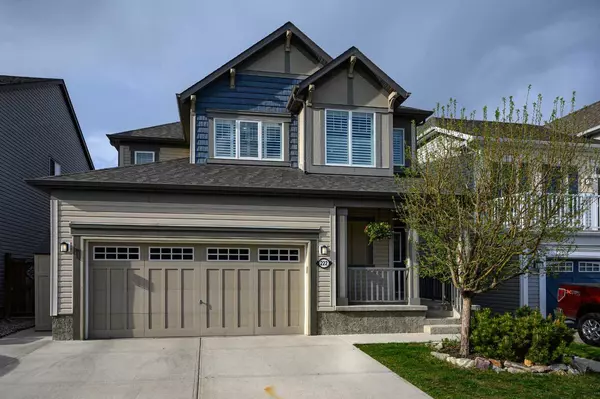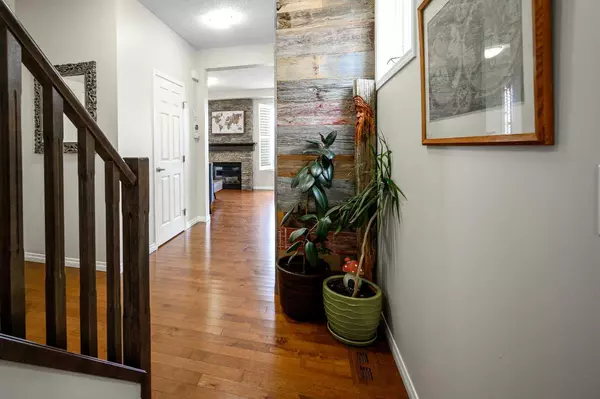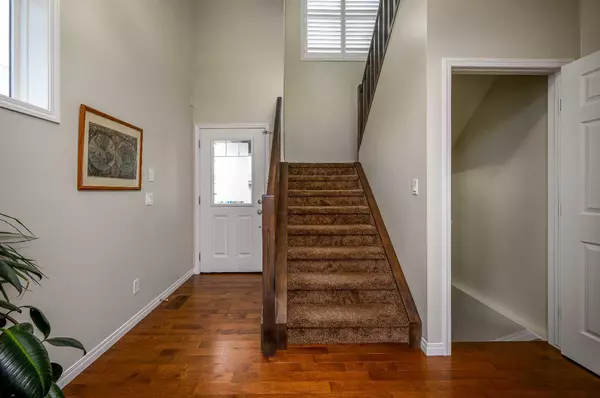For more information regarding the value of a property, please contact us for a free consultation.
Key Details
Sold Price $660,000
Property Type Single Family Home
Sub Type Detached
Listing Status Sold
Purchase Type For Sale
Square Footage 1,583 sqft
Price per Sqft $416
Subdivision Windsong
MLS® Listing ID A2133673
Sold Date 07/04/24
Style 2 Storey
Bedrooms 4
Full Baths 3
Half Baths 1
Originating Board Calgary
Year Built 2012
Annual Tax Amount $3,449
Tax Year 2023
Lot Size 3,484 Sqft
Acres 0.08
Property Description
You can't beat the location of this comfortable 4 bedroom, 3.5 bath family home. Situated on a quiet street, this home features a fully developed walkout basement backing onto green space, walking / biking paths and an awesome playground. The main floor is bright and open with hardwood flooring throughout, large living room, generous kitchen with pantry, eating nook, 2 piece powder room and access to the double attached garage as well as the deck overlooking the backyard and green space. Heading upstairs you are met with a flex space which can be used as an office space, media area or exercise area. The primary bedroom is spacious and features a walk-in closet plus a 3 piece ensuite bath. Rounding out the upper floor are two additional bedrooms as well as a full 4 piece main bath. The walkout basement features the laundry area, family room space, 4th bedroom plus a full 4 piece bath. This home also comes with water softener as well as a water filtration unit. In the back yard is a cement stone patio / fire pit area as well as an amazing custom garden shed. Walking distance to schools, splash park, skate park, basketball courts and ball diamond at Chinook Winds Park. Call your favourite realtor to schedule your private viewing of this fantastic family home today!
Location
Province AB
County Airdrie
Zoning R1-U
Direction S
Rooms
Other Rooms 1
Basement Finished, Full, Walk-Out To Grade
Interior
Interior Features Kitchen Island, No Smoking Home, Pantry, Quartz Counters
Heating Forced Air
Cooling None
Flooring Ceramic Tile, Hardwood, Vinyl Plank
Fireplaces Number 1
Fireplaces Type Gas
Appliance Dishwasher, Dryer, Electric Oven, Garage Control(s), Microwave, Range Hood, Refrigerator, Washer, Water Conditioner, Water Purifier, Window Coverings
Laundry In Basement
Exterior
Parking Features Double Garage Attached
Garage Spaces 2.0
Garage Description Double Garage Attached
Fence Fenced
Community Features Park, Playground, Schools Nearby, Shopping Nearby, Sidewalks, Walking/Bike Paths
Roof Type Asphalt Shingle
Porch Deck, Patio
Lot Frontage 40.0
Total Parking Spaces 4
Building
Lot Description Backs on to Park/Green Space
Foundation Poured Concrete
Architectural Style 2 Storey
Level or Stories Two
Structure Type Vinyl Siding,Wood Frame
Others
Restrictions Utility Right Of Way
Tax ID 84570697
Ownership Private
Read Less Info
Want to know what your home might be worth? Contact us for a FREE valuation!

Our team is ready to help you sell your home for the highest possible price ASAP




