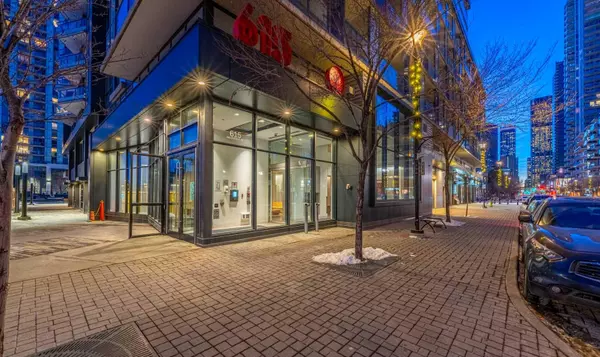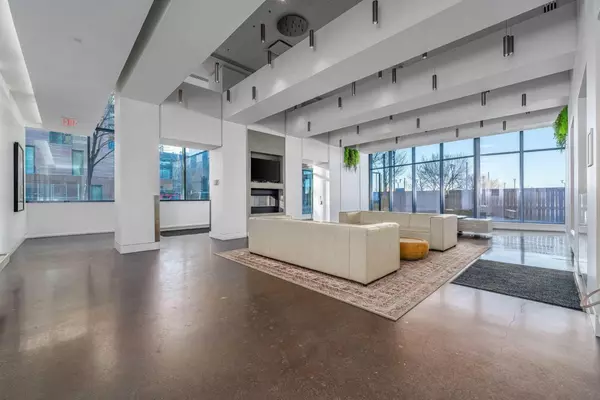For more information regarding the value of a property, please contact us for a free consultation.
Key Details
Sold Price $400,000
Property Type Condo
Sub Type Apartment
Listing Status Sold
Purchase Type For Sale
Square Footage 645 sqft
Price per Sqft $620
Subdivision Downtown East Village
MLS® Listing ID A2109887
Sold Date 07/03/24
Style High-Rise (5+)
Bedrooms 2
Full Baths 2
Condo Fees $465/mo
Originating Board Calgary
Year Built 2018
Annual Tax Amount $2,004
Tax Year 2023
Property Description
Prepare to be awestruck! Nestled on the 4th floor, this exquisite 2 bed/2 bath residence offers not only breathtaking vistas but also unparalleled seclusion. Crafted by the renowned Cecconi Simone, the design is a testament to luxury living. Step inside to discover an open floor plan, featuring a chef's kitchen equipped with top-of-the-line stainless steel appliances including a ceramic cooktop and wall oven. Adorned with quartz countertops and a grand centre island, the kitchen seamlessly flows into the inviting living room, where floor-to-ceiling windows bathe the space in natural light. Venture outside to the expansive covered balcony and indulge in panoramic views of downtown Calgary, while relishing the perfect blend of indoor-outdoor living. Retreat to the primary bedroom, adorned with oversized windows, and unwind in the 3-piece ensuite bathroom boasting quartz countertops and elegant tiled flooring. A second bedroom, complete with ample closet space, and a well-appointed 4-piece bathroom complete the living quarters. The Verve offers a plethora of amenities including a rooftop patio, owners lounge/social room, conference room, private gym, and an observation deck on the 25th floor, promising unparalleled luxury living in the heart of East Village. With convenient access to the C-train and major attractions like the Stampede grounds and the Calgary Zoo, this is an opportunity not to be missed! See multimedia button for a video or call to book your showing!
Location
Province AB
County Calgary
Area Cal Zone Cc
Zoning DC
Direction N
Rooms
Other Rooms 1
Interior
Interior Features Breakfast Bar, Kitchen Island
Heating Fan Coil, Other
Cooling Central Air
Flooring Laminate, Tile
Appliance Built-In Oven, Dishwasher, Dryer, Electric Cooktop, Microwave, Range Hood, Refrigerator, Washer
Laundry In Unit
Exterior
Garage Parkade, Secured, Stall, Titled
Garage Description Parkade, Secured, Stall, Titled
Fence None
Community Features Park, Playground, Shopping Nearby, Sidewalks, Street Lights, Walking/Bike Paths
Amenities Available Elevator(s), Parking, Party Room, Recreation Room, Roof Deck, Secured Parking, Storage
Roof Type Other
Porch Balcony(s)
Exposure N
Total Parking Spaces 1
Building
Lot Description Corner Lot, Landscaped, Street Lighting, Views
Story 25
Architectural Style High-Rise (5+)
Level or Stories Single Level Unit
Structure Type Concrete
Others
HOA Fee Include Common Area Maintenance,Insurance,Interior Maintenance,Professional Management,Reserve Fund Contributions,Water
Restrictions None Known
Tax ID 83071514
Ownership Private
Pets Description Restrictions
Read Less Info
Want to know what your home might be worth? Contact us for a FREE valuation!

Our team is ready to help you sell your home for the highest possible price ASAP
GET MORE INFORMATION





