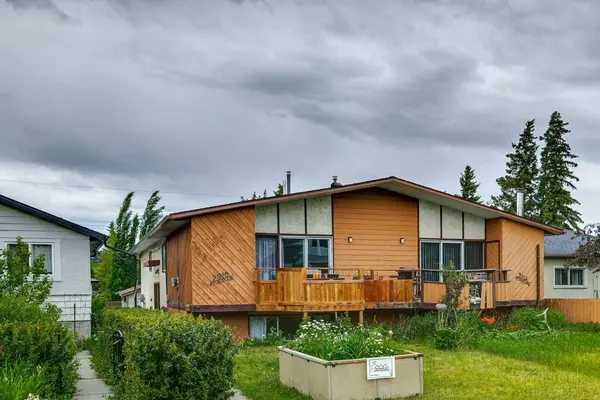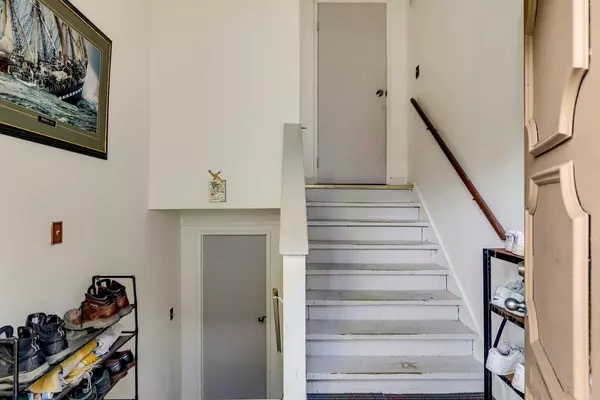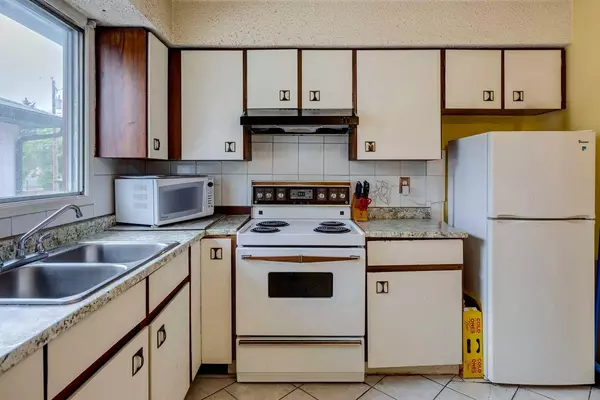For more information regarding the value of a property, please contact us for a free consultation.
Key Details
Sold Price $465,000
Property Type Single Family Home
Sub Type Semi Detached (Half Duplex)
Listing Status Sold
Purchase Type For Sale
Square Footage 1,138 sqft
Price per Sqft $408
Subdivision Bowness
MLS® Listing ID A2145589
Sold Date 07/03/24
Style Bi-Level,Side by Side
Bedrooms 6
Full Baths 2
Originating Board Calgary
Year Built 1978
Annual Tax Amount $2,344
Tax Year 2024
Lot Size 2,992 Sqft
Acres 0.07
Property Description
Great half duplex in the heart of this fabulous up and coming community! 6 bedrooms total! Do you want to live upstairs with a RARE 3 bedroom lower level illegal Suite- if so, then this is the ideal home for you! Recent upgrades include 2 new high efficiency furnaces, one for upstairs and one for downstairs. Newer flooring, tile, laminate and carpet, two renovated bathrooms. Main floor features a cozy fireplace, and a bright and sunny SOUTH front facing balcony. Kitchen features plenty of cabinets and counter space! Situated on a quiet street, just steps to the river, schools, parks and shops! Easily accessible to several river parks, Canada Olympic Park and the hwy to Banff! Excellent value! Excellent location! Two sets of laundry. One up and one down. NO CONDO FEES.
Location
Province AB
County Calgary
Area Cal Zone Nw
Zoning R-C1
Direction S
Rooms
Basement Finished, Full, Suite
Interior
Interior Features No Animal Home, No Smoking Home
Heating Forced Air, Natural Gas
Cooling None
Flooring Laminate, Linoleum, Tile
Fireplaces Number 1
Fireplaces Type Gas, Insert, Living Room
Appliance Dishwasher, Dryer, Electric Stove, Microwave, Range Hood, Refrigerator, See Remarks, Washer, Window Coverings
Laundry In Unit, Laundry Room
Exterior
Parking Features Off Street, Parking Pad, See Remarks
Garage Spaces 2.0
Garage Description Off Street, Parking Pad, See Remarks
Fence None
Community Features Playground, Schools Nearby, Shopping Nearby, Walking/Bike Paths
Roof Type Asphalt Shingle
Porch None
Lot Frontage 24.94
Total Parking Spaces 2
Building
Lot Description Back Lane, Back Yard, Rectangular Lot
Foundation Poured Concrete
Architectural Style Bi-Level, Side by Side
Level or Stories Bi-Level
Structure Type Stucco,Wood Frame,Wood Siding
Others
Restrictions None Known
Tax ID 91475150
Ownership Private
Read Less Info
Want to know what your home might be worth? Contact us for a FREE valuation!

Our team is ready to help you sell your home for the highest possible price ASAP
GET MORE INFORMATION





