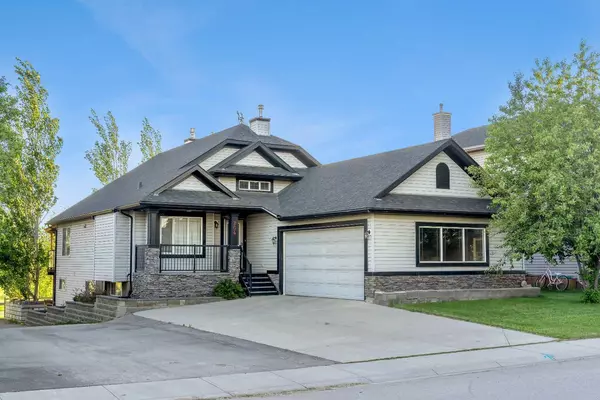For more information regarding the value of a property, please contact us for a free consultation.
Key Details
Sold Price $766,000
Property Type Single Family Home
Sub Type Detached
Listing Status Sold
Purchase Type For Sale
Square Footage 1,752 sqft
Price per Sqft $437
Subdivision Westmere
MLS® Listing ID A2140460
Sold Date 07/03/24
Style Bungalow
Bedrooms 5
Full Baths 4
Originating Board Calgary
Year Built 2005
Annual Tax Amount $3,798
Tax Year 2024
Lot Size 5,506 Sqft
Acres 0.13
Property Description
OVER 3300 SQFT LIVING SPACE, WALK OUT BASEMENT, BACKS ONTO GREEN SPACE/POND, 5 BEDS, 4 BATHS, VAULTED CEILINGS - ELEGANT DESIGN WITH VAULTED CEILINGS, HARDWOOD FLOORS, BALCONY AND DECK - Welcome to your beautiful home that begins with a 2 CAR OVERSIZED GARAGE and leads to an OPEN FLOOR PLAN. The foyer opens into an office with large windows, 4pc bathroom and first bedroom. The large kitchen is complete with all STAINLESS STEEL APPLIANCES and a large ISLAND. The VAULTED ceilings add an open atmosphere and the STONE faced FIREPLACE adds warmth to the space. The dining room has huge FLOOR TO CEILING WINDOWS, that bring in a lot of natural light. Access to the COVERED PATIO is on this level and you can walk down to your BACK YARD. A primary ensuite with a 5pc bathroom and walk in closet completes this floor. 3 bedrooms and 2 bathrooms, one in an ensuite configuration, laundry, and large rec room complete this WALK OUT BASEMENT. The PATIO leads to the back yard and this home overlooks GREEN SPACE and a POND. This is a beautiful home conveniently located close to shops, schools, the lake, and benefits from all the amenities that Chestermere has to offer.
Location
Province AB
County Chestermere
Zoning R1
Direction NE
Rooms
Other Rooms 1
Basement Finished, Full, Walk-Out To Grade
Interior
Interior Features Double Vanity, High Ceilings, Kitchen Island, Soaking Tub, Vaulted Ceiling(s)
Heating Forced Air
Cooling None
Flooring Carpet, Hardwood, Tile
Fireplaces Number 1
Fireplaces Type Gas
Appliance Dishwasher, Dryer, Gas Range, Microwave, Range Hood, Refrigerator, Washer
Laundry In Basement, Laundry Room
Exterior
Parking Features Double Garage Attached
Garage Spaces 2.0
Garage Description Double Garage Attached
Fence Partial
Community Features Fishing, Golf, Lake, Walking/Bike Paths
Roof Type Asphalt Shingle
Porch Balcony(s), Patio
Lot Frontage 47.97
Total Parking Spaces 5
Building
Lot Description Back Yard, Backs on to Park/Green Space, Creek/River/Stream/Pond, Few Trees, Lawn, Gentle Sloping, No Neighbours Behind, Landscaped, Rectangular Lot
Foundation Poured Concrete
Architectural Style Bungalow
Level or Stories One
Structure Type Brick,Stone,Vinyl Siding
Others
Restrictions None Known
Tax ID 57313458
Ownership Private
Read Less Info
Want to know what your home might be worth? Contact us for a FREE valuation!

Our team is ready to help you sell your home for the highest possible price ASAP




