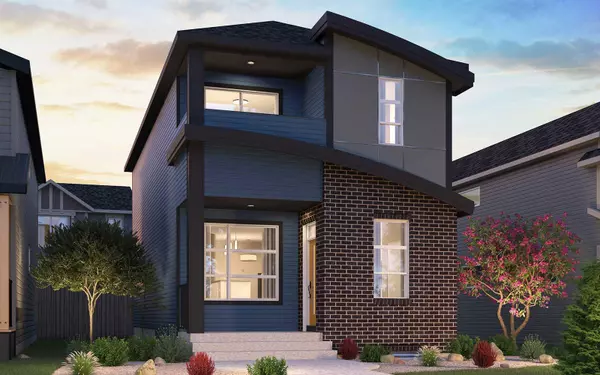For more information regarding the value of a property, please contact us for a free consultation.
Key Details
Sold Price $676,000
Property Type Single Family Home
Sub Type Detached
Listing Status Sold
Purchase Type For Sale
Square Footage 1,665 sqft
Price per Sqft $406
Subdivision Livingston
MLS® Listing ID A2133986
Sold Date 07/03/24
Style 2 Storey
Bedrooms 3
Full Baths 2
Half Baths 1
HOA Fees $35/ann
HOA Y/N 1
Originating Board Calgary
Year Built 2024
Tax Year 2024
Lot Size 2,742 Sqft
Acres 0.06
Property Description
**Ready for immediate possession! The popular Belvedere 4 is a stunning, 3-bedroom 2.5-bathroom home with a walkout basement and nearly 1,700 sqft of developed space. The open concept main floor boasts 10 ft. ceilings with luxury vinyl plank flooring and large windows on the front and rear of the home which allows natural light into the property all day long. The kitchen is centered in the property overlooking both the dining and living rooms. The kitchen is complete with a suite of stainless-steel appliances, chimney hood fan, island with flush eating bar and quartz countertops. The living room complete with a central fireplace seamlessly connects to the kitchen creating the perfect space for entertaining or for those with young children. A large rear deck (10’ x 20’) provide ample space for furniture and a BBQ. A rear mudroom and 2-pc powder room complete the main level. A beautiful, curved staircase with upgraded railings leads to the upper level with skylights above the open to below stairs allowing more light into the home. The large primary bedroom has walk-in closet, private front balcony and 5-pc ensuite bathroom with dual sinks, soaker tub and walk-in shower. 2 more bedrooms, a full 4-pc bathroom and generous sized laundry room complete the upper level. The lower level of the home off countless possibilities for development with rough-ins for a 4-pc bathroom, washer and dryer and sink. The walkout basement allows for larger windows throughout the level providing more natural light into the space. Located in the heart of Livingston, this brand-new home is fully move-in ready and offers countless possibilities for a homeowner or investor. **Please note: Photos are from a previous show home and are not an exact representation of the property for sale.
Location
Province AB
County Calgary
Area Cal Zone N
Zoning R-G
Direction NW
Rooms
Basement Full, Unfinished, Walk-Out To Grade
Interior
Interior Features Built-in Features, Closet Organizers, Double Vanity, High Ceilings, Kitchen Island, Open Floorplan, Stone Counters, Storage, Walk-In Closet(s)
Heating Forced Air, Natural Gas
Cooling None
Flooring Carpet, Tile, Vinyl Plank
Fireplaces Number 1
Fireplaces Type Electric
Appliance Dishwasher, Dryer, Microwave, Range Hood, Refrigerator, Stove(s), Washer
Laundry Laundry Room, Upper Level
Exterior
Garage Parking Pad
Garage Description Parking Pad
Fence None
Community Features Shopping Nearby, Sidewalks, Street Lights
Amenities Available Other
Roof Type Asphalt Shingle
Porch Balcony(s)
Lot Frontage 25.33
Total Parking Spaces 2
Building
Lot Description Rectangular Lot
Foundation Poured Concrete
Architectural Style 2 Storey
Level or Stories Two
Structure Type Wood Frame
New Construction 1
Others
Restrictions None Known
Ownership Private
Read Less Info
Want to know what your home might be worth? Contact us for a FREE valuation!

Our team is ready to help you sell your home for the highest possible price ASAP
GET MORE INFORMATION





