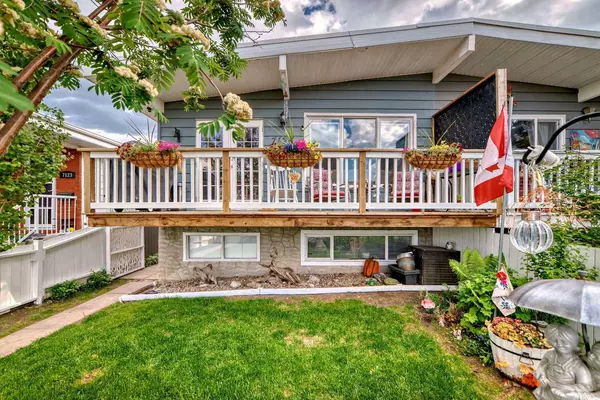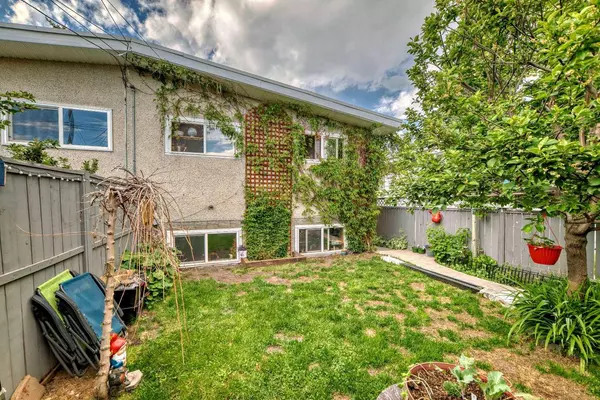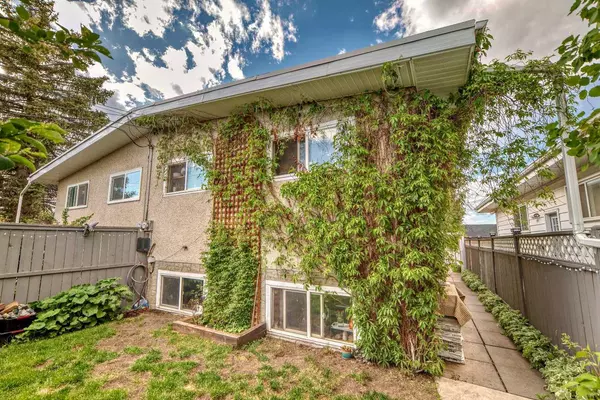For more information regarding the value of a property, please contact us for a free consultation.
Key Details
Sold Price $567,500
Property Type Single Family Home
Sub Type Semi Detached (Half Duplex)
Listing Status Sold
Purchase Type For Sale
Square Footage 922 sqft
Price per Sqft $615
Subdivision Bowness
MLS® Listing ID A2140218
Sold Date 07/03/24
Style Bi-Level,Side by Side
Bedrooms 4
Full Baths 2
Originating Board Calgary
Year Built 1968
Annual Tax Amount $2,377
Tax Year 2024
Lot Size 3,078 Sqft
Acres 0.07
Property Description
Wow! What a nice property! Pride of Ownership is evident in this fully updated 4 bedroom, 2 bathroom, bi-level style duplex with oversized double detached garage situated on a south rear lot facing a school field park on a very quiet street in popular Bowness. The property has been opened up over the years to include a center island, perfect for everyday living and entertaining. Great views of the park across the street. windows, balcony, landscaping, roof, interior finishes, furnace, water tank plus much more have all been updated over the years. Great location as you are steps from the new Superstore shopping, all levels of schools, The Bow River and Shouldice Pathway system and only 15 mins to downtown. Call your favorite Realtor today to view.
Location
Province AB
County Calgary
Area Cal Zone Nw
Zoning R-C2
Direction N
Rooms
Basement Finished, Full
Interior
Interior Features Breakfast Bar, French Door, High Ceilings, Kitchen Island, Laminate Counters, Open Floorplan, Vaulted Ceiling(s), Vinyl Windows
Heating Forced Air
Cooling None
Flooring Laminate, Tile
Appliance Dishwasher, Garage Control(s), Range, Refrigerator, Stove(s), Washer/Dryer, Window Coverings
Laundry In Basement
Exterior
Parking Features Double Garage Detached
Garage Spaces 2.0
Garage Description Double Garage Detached
Fence Fenced
Community Features Park, Playground, Schools Nearby, Shopping Nearby, Sidewalks, Street Lights, Tennis Court(s), Walking/Bike Paths
Roof Type Flat Torch Membrane
Porch Balcony(s)
Lot Frontage 25.26
Total Parking Spaces 3
Building
Lot Description Back Lane, Back Yard, Backs on to Park/Green Space, Front Yard, Lawn, Garden, Low Maintenance Landscape, Interior Lot, Landscaped, Rectangular Lot
Foundation Poured Concrete
Architectural Style Bi-Level, Side by Side
Level or Stories One
Structure Type Stucco,Wood Frame,Wood Siding
Others
Restrictions None Known
Tax ID 91588519
Ownership Private
Read Less Info
Want to know what your home might be worth? Contact us for a FREE valuation!

Our team is ready to help you sell your home for the highest possible price ASAP
GET MORE INFORMATION





