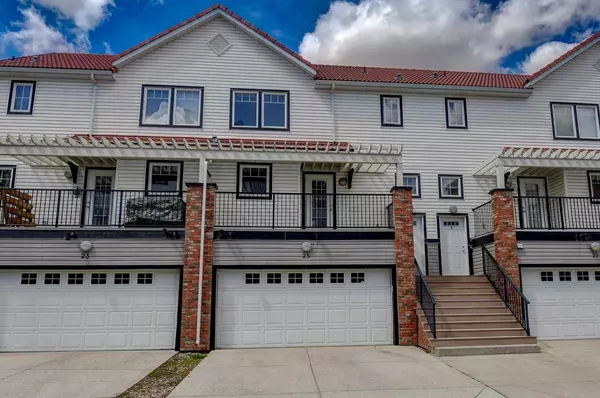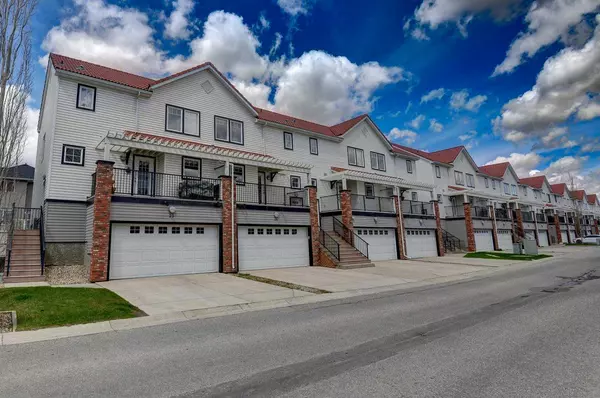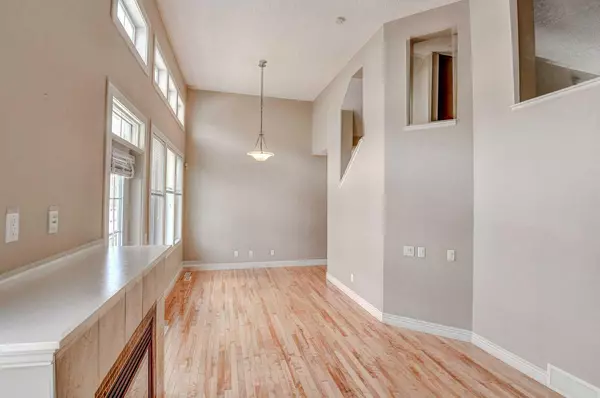For more information regarding the value of a property, please contact us for a free consultation.
Key Details
Sold Price $509,000
Property Type Townhouse
Sub Type Row/Townhouse
Listing Status Sold
Purchase Type For Sale
Square Footage 1,323 sqft
Price per Sqft $384
Subdivision Royal Oak
MLS® Listing ID A2141307
Sold Date 07/03/24
Style 4 Level Split
Bedrooms 2
Full Baths 2
Half Baths 1
Condo Fees $396
Originating Board Calgary
Year Built 2007
Annual Tax Amount $2,339
Tax Year 2023
Lot Size 1,829 Sqft
Acres 0.04
Property Description
Welcome to this gorgeous FULLY DEVELOPED 4 Level Townhouse. This is truly the best Location in Royal Oak which boasts with all amenities in a walking distance: choices of grocery stores, Walmart, Gym, Restaurants, public transportation and School. The condo is in a mint condition and welcomes you with high ceiling living room with hardwood floors and accented with a gas fire place. The next level presents with a conveniently located kitchen, and spacious dining area with tile flooring. This level has a 2-piece bathroom with conveniently located stacked washer and dryer. The upper level presents with two primary bedrooms with ensuite and Walk-in closets. The basement is fully finished with laminate flooring which can be used as a third bedroom or as a home gym. The oversized single garage is another benefit to already nice package condo. And a new Hot water tank installed in 2023. This is a truly nice condo!
Location
Province AB
County Calgary
Area Cal Zone Nw
Zoning DC
Direction SE
Rooms
Other Rooms 1
Basement Finished, Full
Interior
Interior Features High Ceilings, No Animal Home, No Smoking Home, See Remarks
Heating Fireplace(s), Forced Air, Natural Gas
Cooling None
Flooring Carpet, Ceramic Tile, Hardwood
Fireplaces Number 1
Fireplaces Type Gas
Appliance Dishwasher, Electric Stove, Microwave Hood Fan, Refrigerator, Washer/Dryer, Window Coverings
Laundry In Unit
Exterior
Parking Features Single Garage Attached
Garage Spaces 1.0
Garage Description Single Garage Attached
Fence Fenced
Community Features Schools Nearby, Shopping Nearby
Amenities Available None
Roof Type Clay Tile
Porch See Remarks
Lot Frontage 23.75
Total Parking Spaces 3
Building
Lot Description Rectangular Lot
Foundation Poured Concrete
Architectural Style 4 Level Split
Level or Stories 4 Level Split
Structure Type Vinyl Siding,Wood Frame
Others
HOA Fee Include Common Area Maintenance,Professional Management,Reserve Fund Contributions
Restrictions Condo/Strata Approval
Ownership Private
Pets Allowed Yes
Read Less Info
Want to know what your home might be worth? Contact us for a FREE valuation!

Our team is ready to help you sell your home for the highest possible price ASAP
GET MORE INFORMATION





