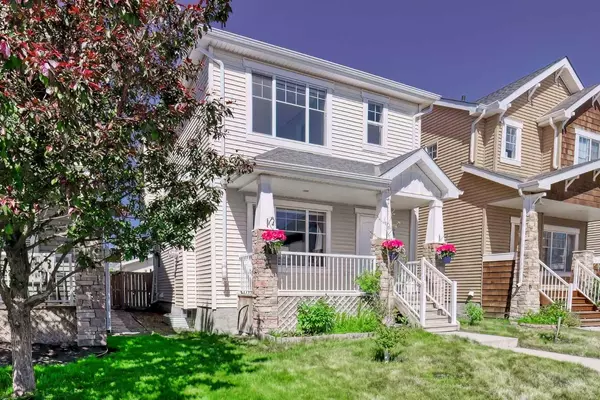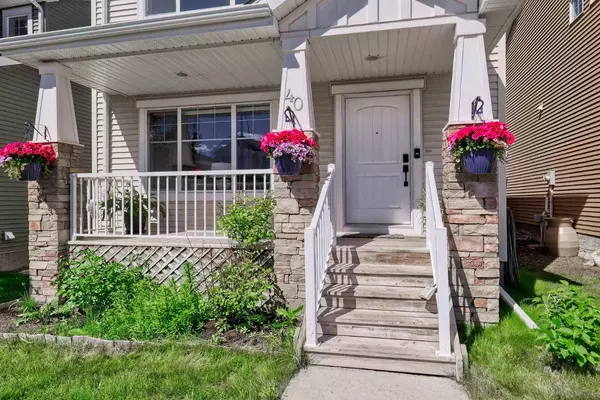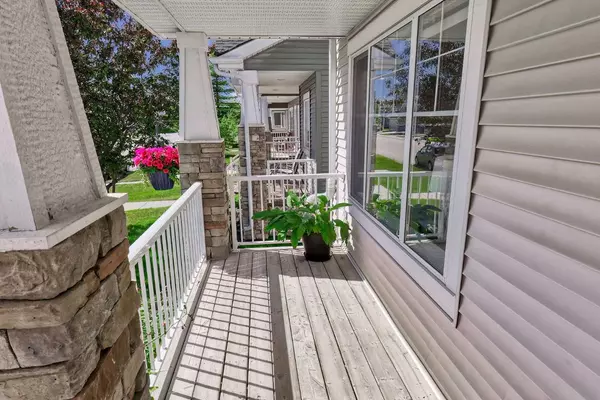For more information regarding the value of a property, please contact us for a free consultation.
Key Details
Sold Price $615,000
Property Type Single Family Home
Sub Type Detached
Listing Status Sold
Purchase Type For Sale
Square Footage 1,323 sqft
Price per Sqft $464
Subdivision Royal Oak
MLS® Listing ID A2144490
Sold Date 07/02/24
Style 2 Storey
Bedrooms 3
Full Baths 2
Half Baths 1
Originating Board Calgary
Year Built 2010
Annual Tax Amount $3,483
Tax Year 2024
Lot Size 293 Sqft
Acres 0.01
Property Description
Nestled in the coveted northwest Calgary community of Royal Oak, this charming Two-Storey home spans 1,325 sq ft and boasts an enviable location for contemporary urban living, blending convenience with access to outdoor activities. Featuring three bedrooms, two and a half bathrooms, this property includes several upgrades including hardwood floors, a welcoming fireplace,.....! The expansive open kitchen is designed for hosting gatherings, featuring a breakfast bar and a decorative tile backsplash. Upstairs, the master bedroom offers ample natural light, a walk-in closet, and an elegant en-suite bathroom. Two additional bedrooms also enjoy spacious closets and large windows, sharing a second bathroom. The basement provides a blank canvas for your recreational vision, whether it's a game room or personal retreat. Outside, a substantial west-facing deck and a garage complete the backyard. Enjoying proximity to parks, Elementary and Junior High schools, the Royal Oak Shopping Centre, and effortless access to public transportation via the C-train, this location also offers swift routes via Crowchild Trail, Stoney Trail, and the Trans Canada Highway for convenient city access.
Location
Province AB
County Calgary
Area Cal Zone Nw
Zoning DC
Direction E
Rooms
Other Rooms 1
Basement Full, Unfinished
Interior
Interior Features Closet Organizers, Kitchen Island, Laminate Counters
Heating Forced Air
Cooling None
Flooring Carpet, Hardwood, Linoleum
Fireplaces Number 1
Fireplaces Type Gas
Appliance Dishwasher, Electric Cooktop, Electric Oven, Microwave Hood Fan, Refrigerator, Washer/Dryer, Window Coverings
Laundry In Basement
Exterior
Parking Features Double Garage Detached
Garage Spaces 2.0
Garage Description Double Garage Detached
Fence Fenced
Community Features Park, Playground, Schools Nearby, Shopping Nearby, Sidewalks, Walking/Bike Paths
Roof Type Asphalt Shingle
Porch Deck, Front Porch
Lot Frontage 28.09
Total Parking Spaces 4
Building
Lot Description Back Lane, Rectangular Lot
Foundation Poured Concrete
Architectural Style 2 Storey
Level or Stories Two
Structure Type Vinyl Siding,Wood Frame
Others
Restrictions None Known
Tax ID 91700626
Ownership Private
Read Less Info
Want to know what your home might be worth? Contact us for a FREE valuation!

Our team is ready to help you sell your home for the highest possible price ASAP
GET MORE INFORMATION





