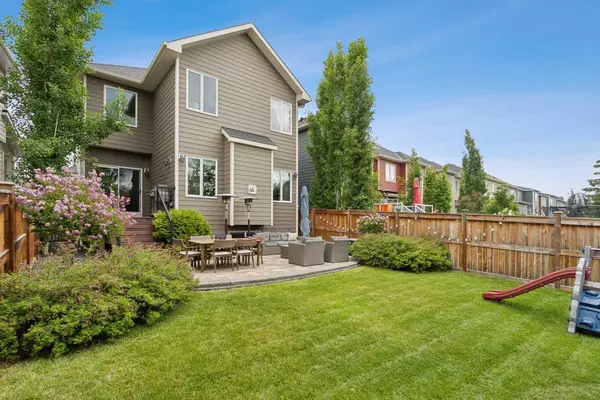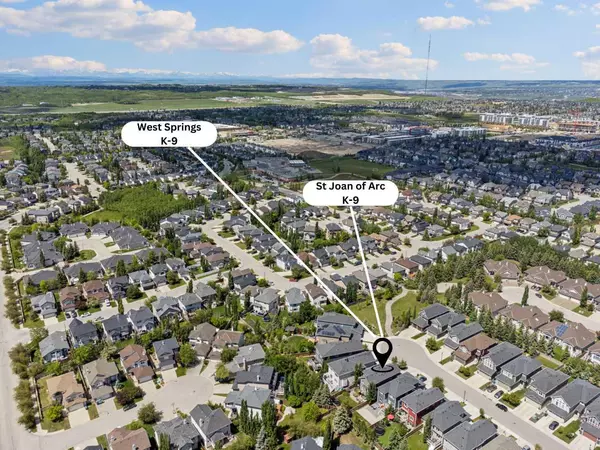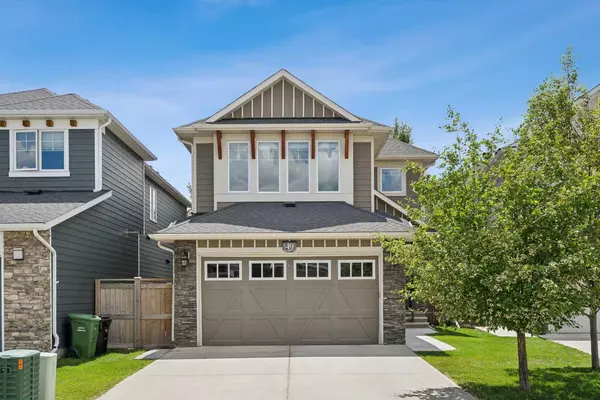For more information regarding the value of a property, please contact us for a free consultation.
Key Details
Sold Price $1,105,000
Property Type Single Family Home
Sub Type Detached
Listing Status Sold
Purchase Type For Sale
Square Footage 2,065 sqft
Price per Sqft $535
Subdivision West Springs
MLS® Listing ID A2144227
Sold Date 07/01/24
Style 2 Storey
Bedrooms 4
Full Baths 3
Half Baths 1
Originating Board Calgary
Year Built 2013
Annual Tax Amount $6,083
Tax Year 2024
Lot Size 4,531 Sqft
Acres 0.1
Property Description
OPEN HOUSE SATURDAY CANCELLED - OFFER ACCEPTED. Welcome to the perfect family home in West Springs that you have been waiting for. Move in before the school year starts and enjoy the sunny and private south facing backyard. Positioned to be surrounded by mature trees, this backyard offers an upper deck made with beautiful Kayu wood, a lower patio for alfresco dining and lounging as well as ample yard space for the kids to run and play. Located on a quiet cul-de-sac, you can walk to St. Joan of Arc School (K-9) in an easy 7 minutes through the pathway at the end of the street and not have to cross one major road. West Springs and West Ridge (K-9) school is also close-by and in walking distance. This home offers a total of 4 bedrooms, an upstairs bonus room as well as a developed basement with a bedroom and a full bathroom. As you enter the home you are welcomed by stunning hardwood floors and a great floorplan. The kitchen is beautiful with cabinetry to the ceiling, lots of counter space and open to the living and dining room. The walk-through pantry is very convenient and the mudroom with built-ins and bench seating will help keep your family organized. Upstairs there are three nice sized bedrooms including the primary bedroom with a 5-piece ensuite bathroom and walk-in closet. The laundry is located on the top floor and is fitted with a sink, shelving and a bright window. The sunken bonus room is a space that will be loved by your family, whether for a play room, tv lounge space and is a great spot for a home office too. The lower level was professionally developed and is thoughtful in its design with a bedroom with a large window, full bathroom and a spacious rec area that is plumbed for a future wet bar. Completing this wonderful home is the oversized double garage, it even fits a truck which is hard to come by these days. West Springs is a warm and friendly family community with lots of parks, walking paths, restaurants and grocery stores. Top tier schools are nearby including St. Joan of Arc, West Springs/Ridge, Calgary French & International School, Webber, Rundle and Calgary Academy. With great access to major routes, West Springs is a quick drive West to the mountains while also being an easy 15 minute commute to the Downtown core. Come and fall in love with the West Springs home you have been waiting for.
Location
Province AB
County Calgary
Area Cal Zone W
Zoning R-2
Direction N
Rooms
Other Rooms 1
Basement Finished, Full
Interior
Interior Features Central Vacuum, Double Vanity, Granite Counters, Kitchen Island, No Animal Home, Open Floorplan, Pantry, Walk-In Closet(s)
Heating Forced Air
Cooling None
Flooring Carpet, Ceramic Tile, Hardwood
Fireplaces Number 1
Fireplaces Type Gas
Appliance Dishwasher, Dryer, Electric Stove, Garage Control(s), Microwave Hood Fan, Refrigerator, Washer, Window Coverings
Laundry Laundry Room, Upper Level
Exterior
Parking Features Double Garage Attached
Garage Spaces 2.0
Garage Description Double Garage Attached
Fence Fenced
Community Features Park, Playground, Schools Nearby, Shopping Nearby, Tennis Court(s), Walking/Bike Paths
Roof Type Asphalt Shingle
Porch Deck, Patio
Lot Frontage 36.88
Total Parking Spaces 4
Building
Lot Description Back Yard, Cul-De-Sac, Front Yard, Lawn, Landscaped, Level, Private
Foundation Poured Concrete
Architectural Style 2 Storey
Level or Stories Two
Structure Type Composite Siding,Stone
Others
Restrictions None Known
Tax ID 91501365
Ownership Private
Read Less Info
Want to know what your home might be worth? Contact us for a FREE valuation!

Our team is ready to help you sell your home for the highest possible price ASAP
GET MORE INFORMATION





