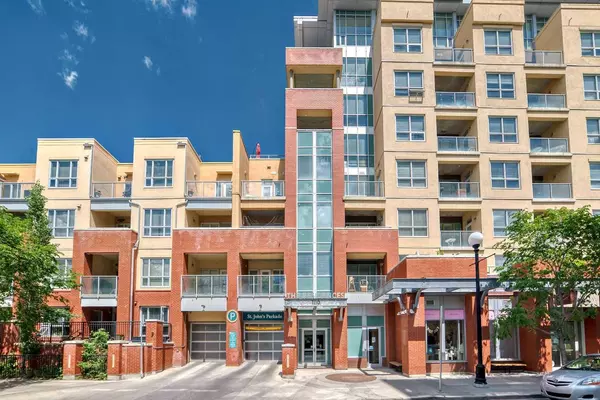For more information regarding the value of a property, please contact us for a free consultation.
Key Details
Sold Price $507,000
Property Type Condo
Sub Type Apartment
Listing Status Sold
Purchase Type For Sale
Square Footage 862 sqft
Price per Sqft $588
Subdivision Hillhurst
MLS® Listing ID A2141569
Sold Date 06/28/24
Style Low-Rise(1-4)
Bedrooms 2
Full Baths 2
Condo Fees $626/mo
Originating Board Calgary
Year Built 2014
Annual Tax Amount $2,921
Tax Year 2024
Property Description
Welcome to this RARE, SOUTH FACING, TOP FLOOR condo at the Residences of St. John’s on Tenth, with one of the best views in Kensington. Just steps to groceries, boutique shopping, transit, Riley Park, fantastic cafes and restaurants, you’ll love the luxury and convenience of your home in one of Calgary’s trendiest communities. Stepping into the unit, you’re greeted by ample natural light from the large picture window, showcasing the city skyline and surrounding mature foliage and character homes. The kitchen features immaculate stainless steel appliances and elegant cabinets. The living room boasts 9 foot knockdown ceilings, inviting you to relax and soak up the sunlight and the sights of the city. Both bedrooms enjoy the same gorgeous views and high ceilings, with the primary’s enormous walk-in closet and 4 piece ensuite bath adding even more value to this home. Step out onto the balcony to get the best this home has to offer, bathed in afternoon sun and offering welcoming shade in the evenings for you and your guests. Walking around Kensington, you’ll be amazed by the smiles and waves you’ll get from neighbours, most of whom are homeowners. This is the full package, call your Realtor to book a showing today!
Location
Province AB
County Calgary
Area Cal Zone Cc
Zoning DC
Direction S
Rooms
Other Rooms 1
Interior
Interior Features Elevator, Open Floorplan, Stone Counters, Storage, Walk-In Closet(s)
Heating Forced Air
Cooling Full
Flooring Carpet, Tile, Wood
Appliance Dishwasher, Electric Stove, Garage Control(s), Microwave Hood Fan, Refrigerator, Washer/Dryer Stacked, Window Coverings
Laundry In Unit
Exterior
Parking Features Electric Gate, Parkade, Plug-In, Titled, Underground
Garage Description Electric Gate, Parkade, Plug-In, Titled, Underground
Community Features Other, Park, Playground, Schools Nearby, Shopping Nearby, Walking/Bike Paths
Amenities Available Elevator(s), Secured Parking, Service Elevator(s), Visitor Parking
Roof Type Asphalt/Gravel
Porch Balcony(s)
Exposure S
Total Parking Spaces 1
Building
Story 4
Foundation Poured Concrete
Architectural Style Low-Rise(1-4)
Level or Stories Single Level Unit
Structure Type Stucco,Wood Frame
Others
HOA Fee Include Common Area Maintenance,Heat,Insurance,Interior Maintenance,Professional Management,Reserve Fund Contributions,Sewer,Trash,Water
Restrictions Pet Restrictions or Board approval Required
Tax ID 91020252
Ownership Private
Pets Allowed Restrictions, Yes
Read Less Info
Want to know what your home might be worth? Contact us for a FREE valuation!

Our team is ready to help you sell your home for the highest possible price ASAP
GET MORE INFORMATION





