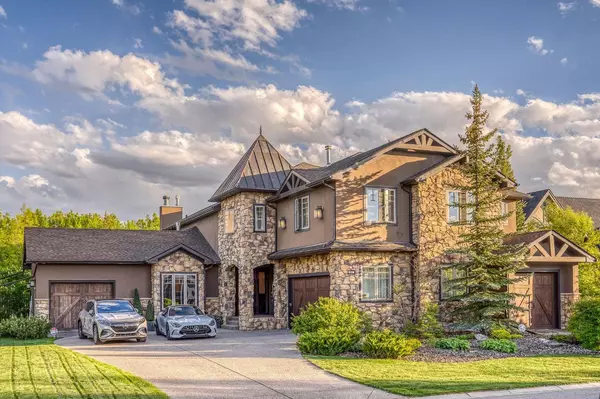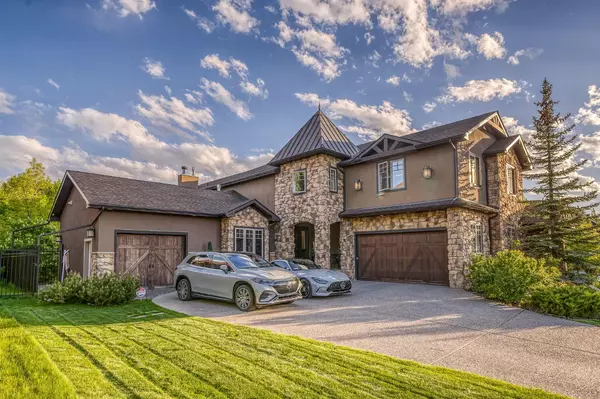For more information regarding the value of a property, please contact us for a free consultation.
Key Details
Sold Price $2,300,000
Property Type Single Family Home
Sub Type Detached
Listing Status Sold
Purchase Type For Sale
Square Footage 4,383 sqft
Price per Sqft $524
Subdivision Aspen Woods
MLS® Listing ID A2138072
Sold Date 06/27/24
Style 2 Storey
Bedrooms 5
Full Baths 3
Half Baths 1
HOA Fees $58/ann
HOA Y/N 1
Originating Board Calgary
Year Built 2006
Annual Tax Amount $13,491
Tax Year 2024
Lot Size 0.253 Acres
Acres 0.25
Property Description
Welcome to your dream estate in coveted Aspen Woods! This beautifully appointed estate, with 6,270 square feet of living space, sits on a quarter-acre lot featuring an award-winning backyard. The home features 5 beds, 3.5 baths, wine cellar, home gym, movie theatre, ample storage and includes a heated and finished 4-car garage, complete with a separate bay for car enthusiasts. Your new home is finished with hand-scraped oak hardwood on the main and upper levels, high and beamed ceilings, extensive walnut cabinetry and built-ins, granite countertops, travertine tile, and sophisticated paint treatments.
The main floor combines luxury and convenience, highlighted by a gourmet kitchen with professional grade appliances, including a Sub-Zero fridge/freezer. The kitchen features an oversized island and eating area that can comfortably fit 10, stone countertops, a huge pantry, stone stove cove and an adjacent temperature-controlled wine room. Hand-scraped wood flooring flows throughout the main floor, complemented by the gorgeous travertine tile. The formal dining room seats 10 and includes a dual faced gas fireplace, bar fridge and servery with direct access to the backyard covered patio space. Additional main floor spaces include a private TV enclave, and a home office. The living room, with its open-to-above design, and the family/media room both feature elegant stone fireplaces. A thoughtfully designed, oversized mudroom/laundry room adds to the home's functionality.
Upstairs, a large flex area/study room with built-in storage overlooks the main floor. There are three spacious guest bedrooms, two featuring walk-in closets, which share a 6-piece bathroom. The primary suite is a luxurious retreat, featuring a double-sided fireplace that adds ambiance to both the bedroom and ensuite. The spa-like ensuite includes an oversized shower, an air jet tub, dual vanities and a large walk-in closet with built-ins completes the large primary oasis.
The basement is an entertainment haven, with a large home theatre, a wet bar with a bar fridge and dishwasher, a home gym with mirrors and gym flooring, an additional bedroom, a 3-piece bathroom, and ample storage space.
The award-winning backyard, recognized in 2008 for its extravagant landscaping, is a private oasis. It includes a heated gazebo dining area, a heated covered sitting area with a wood-burning fireplace and gas starter, a fire pit with gas starter, a large uncovered patio, and an outdoor BBQ/kitchen area.
More recent improvements to the home include a full house repaint, new window coverings, increased visibility to the dining room, an enclosed TV enclave/formal entrance, two new high-capacity/efficient A/C units (less than three years old), and added heating to outdoor spaces.
Location
Province AB
County Calgary
Area Cal Zone W
Zoning R-1
Direction N
Rooms
Basement Finished, Full
Interior
Interior Features Bar, Beamed Ceilings, Bookcases, Built-in Features, Closet Organizers, Double Vanity, French Door, High Ceilings, Kitchen Island, Natural Woodwork, Open Floorplan, Recessed Lighting, Soaking Tub, Storage, Tray Ceiling(s), Walk-In Closet(s), Wet Bar
Heating In Floor, Fireplace(s), Forced Air, Natural Gas
Cooling Central Air
Flooring Carpet, Ceramic Tile, Hardwood
Fireplaces Number 4
Fireplaces Type Double Sided, Fire Pit, Gas, Living Room, Primary Bedroom, Outside, Recreation Room, Stone, Wood Burning
Appliance Bar Fridge, Central Air Conditioner, Dishwasher, Dryer, Freezer, Garage Control(s), Gas Stove, Microwave, Range Hood, Refrigerator, Washer, Window Coverings
Laundry Laundry Room, Main Level
Exterior
Garage Additional Parking, Driveway, Enclosed, Garage Door Opener, Heated Garage, Outside, Oversized, Quad or More Attached, Secured
Garage Spaces 4.0
Garage Description Additional Parking, Driveway, Enclosed, Garage Door Opener, Heated Garage, Outside, Oversized, Quad or More Attached, Secured
Fence Fenced
Community Features Park, Playground, Schools Nearby, Shopping Nearby, Sidewalks, Street Lights, Walking/Bike Paths
Amenities Available None
Roof Type Asphalt Shingle
Porch Patio, Pergola
Lot Frontage 85.93
Total Parking Spaces 10
Building
Lot Description Back Yard, Low Maintenance Landscape, Landscaped, Level, Many Trees, Private, Rectangular Lot, Secluded, Treed
Foundation Poured Concrete
Architectural Style 2 Storey
Level or Stories Two
Structure Type Stone,Stucco,Wood Frame
Others
Restrictions Easement Registered On Title,Restrictive Covenant,Utility Right Of Way
Tax ID 91280521
Ownership Private
Read Less Info
Want to know what your home might be worth? Contact us for a FREE valuation!

Our team is ready to help you sell your home for the highest possible price ASAP
GET MORE INFORMATION





