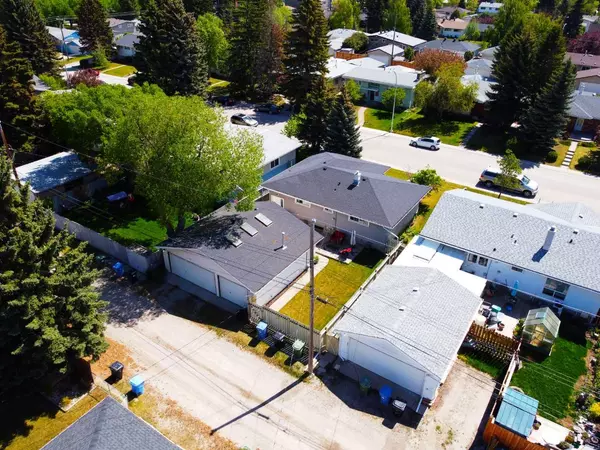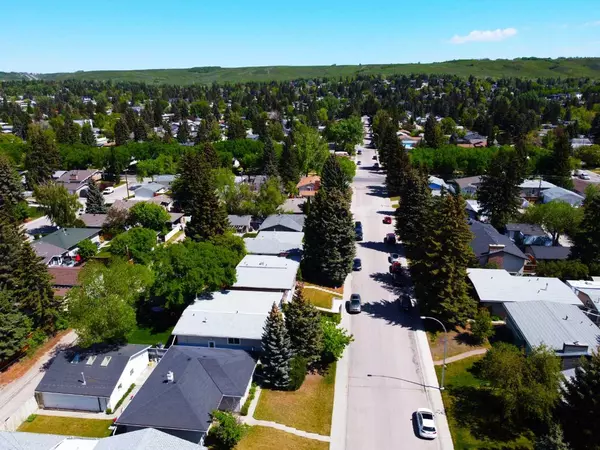For more information regarding the value of a property, please contact us for a free consultation.
Key Details
Sold Price $758,000
Property Type Single Family Home
Sub Type Detached
Listing Status Sold
Purchase Type For Sale
Square Footage 1,152 sqft
Price per Sqft $657
Subdivision Brentwood
MLS® Listing ID A2141893
Sold Date 06/27/24
Style Bungalow
Bedrooms 4
Full Baths 1
Half Baths 1
Originating Board Calgary
Year Built 1962
Annual Tax Amount $4,874
Tax Year 2024
Lot Size 5,145 Sqft
Acres 0.12
Property Description
Immaculate 3+1 bedroom bungalow with a newer ('05) heated triple garage and extra yard space for RV parking. Gleaming hardwood floors throughout the living room, dining room, hallway and three bedrooms. This family home has had many upgrades over the years like; asphalt shingles ('11), living room window ('16) and all remaining windows are vinyl too, front door ('16), back door ('20), vinyl siding ('12), eaves ('11), furnace ('07), dishwasher ('21), stamped concrete patio, and a gas BBQ outlet on the 24' long deck. The functional kitchen layout features beautiful cabinetry and granite countertops with an eating bar. The basement features 769sf of development with a huge family room, partially finished 4th bedroom. There is a 13'x12' storage room and a 22' long laundry/utility room. The private backyard is surrounded by a 6' high fence. This fabulous home is located on a quiet crescent, close to University, C-Train station, and all levels of schools. Homes like this sell quickly!! Act now!!
Location
Province AB
County Calgary
Area Cal Zone Nw
Zoning R-C1
Direction SE
Rooms
Other Rooms 1
Basement Full, Partially Finished
Interior
Interior Features No Smoking Home, Vinyl Windows
Heating Floor Furnace, Natural Gas
Cooling None
Flooring Carpet, Ceramic Tile, Hardwood
Fireplaces Number 1
Fireplaces Type Gas
Appliance Bar Fridge, Dishwasher, Dryer, Electric Range, Garage Control(s), Garburator, Microwave Hood Fan, Refrigerator, Washer, Window Coverings
Laundry In Basement
Exterior
Parking Features Heated Garage, Insulated, Oversized, RV Access/Parking, Triple Garage Detached
Garage Spaces 3.0
Garage Description Heated Garage, Insulated, Oversized, RV Access/Parking, Triple Garage Detached
Fence Fenced
Community Features Park, Playground, Pool, Schools Nearby, Shopping Nearby, Walking/Bike Paths
Roof Type Asphalt Shingle
Porch Deck, Patio
Lot Frontage 51.51
Total Parking Spaces 3
Building
Lot Description Back Lane, Back Yard, Low Maintenance Landscape, Landscaped, Private, Rectangular Lot
Foundation Poured Concrete
Architectural Style Bungalow
Level or Stories One
Structure Type Vinyl Siding
Others
Restrictions Encroachment
Tax ID 91026638
Ownership Private
Read Less Info
Want to know what your home might be worth? Contact us for a FREE valuation!

Our team is ready to help you sell your home for the highest possible price ASAP




