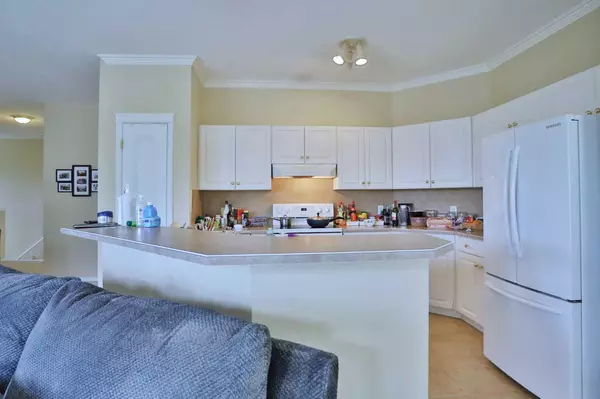For more information regarding the value of a property, please contact us for a free consultation.
Key Details
Sold Price $488,800
Property Type Townhouse
Sub Type Row/Townhouse
Listing Status Sold
Purchase Type For Sale
Square Footage 1,377 sqft
Price per Sqft $354
Subdivision Edgemont
MLS® Listing ID A2141816
Sold Date 06/26/24
Style Bungalow
Bedrooms 2
Full Baths 2
Condo Fees $377
Originating Board Calgary
Year Built 1999
Annual Tax Amount $2,506
Tax Year 2024
Property Description
Enjoy the finer things in life living in this wonderful townhome in the sought-after Hillsboro project in Edgemont. One of the desirable upper-level "terrace" units, this bungalow-style condo offers 2 bedrooms & 2 full baths, 2 balconies & 2 car garage for your exclusive use. Fantastic open concept design with all living areas on 1 level, complemented by 9ft ceilings & natural light through the expanse of windows. The spacious living room has a gas fireplace & nice big balcony. A 2nd covered balcony - with natural gas line for a BBQ, is off the dining room which makes indoor & outdoor entertaining a breeze & the perfect place to relax. There is no shortage of cabinet space in the bright & airy white kitchen, which also has a large island & separate pantry. There are huge corner windows & walk-in closet in the master bedroom which also has its own ensuite. The 2nd bedroom also has a walk-in closet, & is next to the 2nd full bath. Convenient laundry room with built-in cabinets & adjoining utility room. Tons of storage space in the attached 2 car garage. Visitor parking is steps from your front door, walking distance to bus stops & Edgemont's popular ravine system, only minutes walk to shopping at the Hamptons Co-op plus quick & easy access to all area amenities.
Location
Province AB
County Calgary
Area Cal Zone Nw
Zoning M-C1 d75
Direction NE
Rooms
Other Rooms 1
Basement None
Interior
Interior Features Central Vacuum, High Ceilings, Kitchen Island, Open Floorplan, Pantry, Storage, Walk-In Closet(s)
Heating Forced Air, Natural Gas
Cooling Window Unit(s)
Flooring Carpet, Ceramic Tile, Linoleum
Fireplaces Number 1
Fireplaces Type Gas, Living Room, Tile
Appliance Dishwasher, Dryer, Electric Stove, Range Hood, Refrigerator, Washer, Window Coverings
Laundry In Unit
Exterior
Parking Features Double Garage Attached, Garage Faces Side, Oversized
Garage Spaces 2.0
Garage Description Double Garage Attached, Garage Faces Side, Oversized
Fence None
Community Features Park, Playground, Schools Nearby, Shopping Nearby, Tennis Court(s), Walking/Bike Paths
Amenities Available Visitor Parking
Roof Type Asphalt Shingle
Porch Balcony(s)
Exposure NE,SE
Total Parking Spaces 4
Building
Lot Description Corner Lot, Low Maintenance Landscape, Underground Sprinklers
Foundation Poured Concrete
Architectural Style Bungalow
Level or Stories One
Structure Type Stucco,Wood Frame
Others
HOA Fee Include Amenities of HOA/Condo,Common Area Maintenance,Insurance,Maintenance Grounds,Parking,Professional Management,Reserve Fund Contributions,Snow Removal
Restrictions Pet Restrictions or Board approval Required,Short Term Rentals Not Allowed
Ownership Private
Pets Allowed Restrictions
Read Less Info
Want to know what your home might be worth? Contact us for a FREE valuation!

Our team is ready to help you sell your home for the highest possible price ASAP
GET MORE INFORMATION





