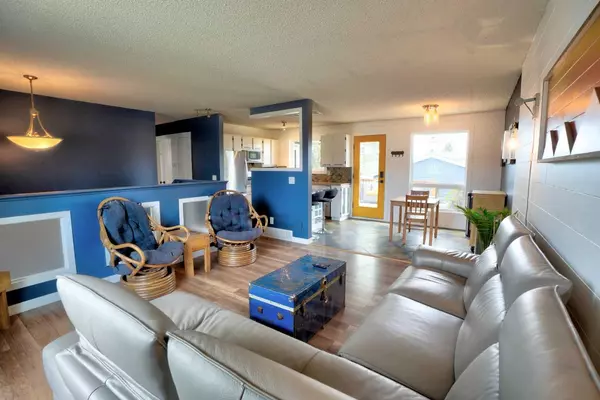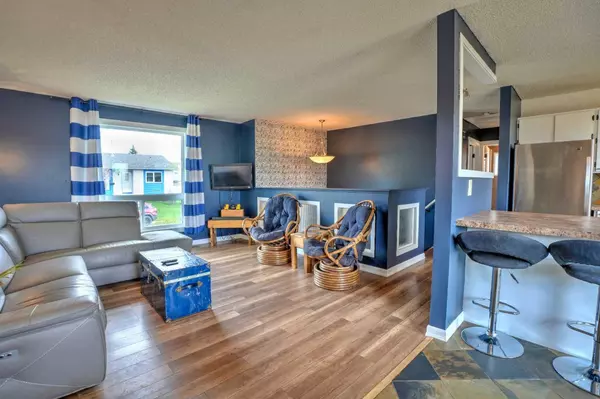For more information regarding the value of a property, please contact us for a free consultation.
Key Details
Sold Price $550,000
Property Type Single Family Home
Sub Type Detached
Listing Status Sold
Purchase Type For Sale
Square Footage 864 sqft
Price per Sqft $636
Subdivision Falconridge
MLS® Listing ID A2132558
Sold Date 06/26/24
Style Bi-Level
Bedrooms 3
Full Baths 2
Originating Board Calgary
Year Built 1980
Annual Tax Amount $2,369
Tax Year 2023
Lot Size 4,617 Sqft
Acres 0.11
Property Description
Welcome to 147 Falchurch Crescent NE! This charming bilevel-style home boasts 3 bedrooms, 2 full bathrooms, and a total of 1718 sqft of living space, including the basement.
Upon entering, you'll find two cozy bedrooms and a full bathroom conveniently located on the main floor. Ascend to the finished basement, where you'll discover another spacious bedroom, a second full bathroom, and a fantastic entertainment area complete with a wet bar—perfect for hosting gatherings or relaxing evenings at home.
The property's curb appeal is simply stunning, thanks to the new siding and front door installed in 2021, along with five brand-new upper windows. With RC-1 Zoning, this home offers immense potential whether you're an investor or a first-time homebuyer.
Step outside onto the expansive 18x12 back deck, accessible from both the common area and the primary bedroom. Enjoy your morning coffee in the sunshine, as the south-facing backyard floods the interior with natural light.
For the automotive enthusiast, the 24x22 garage is a dream come true, providing ample space for two vehicles plus a dedicated work area. An additional parking space adds practicality, accommodating another vehicle or trailer with ease.
Don't miss out on the opportunity to make this property your own—schedule a viewing today and envision yourself living in this wonderful space! Please also check out the 3D Tour!
Location
Province AB
County Calgary
Area Cal Zone Ne
Zoning R-C1
Direction N
Rooms
Other Rooms 1
Basement Finished, Full
Interior
Interior Features Wet Bar
Heating Forced Air
Cooling None
Flooring Laminate, Slate
Appliance Dishwasher, Electric Stove, Refrigerator, Washer/Dryer
Laundry Lower Level
Exterior
Parking Features Additional Parking, Double Garage Detached, Off Street, RV Access/Parking
Garage Spaces 2.0
Garage Description Additional Parking, Double Garage Detached, Off Street, RV Access/Parking
Fence Fenced
Community Features None
Roof Type Asphalt Shingle
Porch Deck
Lot Frontage 41.96
Exposure S
Total Parking Spaces 5
Building
Lot Description Back Lane
Foundation Poured Concrete
Architectural Style Bi-Level
Level or Stories Bi-Level
Structure Type Vinyl Siding,Wood Frame
Others
Restrictions None Known
Tax ID 82886880
Ownership Private
Read Less Info
Want to know what your home might be worth? Contact us for a FREE valuation!

Our team is ready to help you sell your home for the highest possible price ASAP
GET MORE INFORMATION





