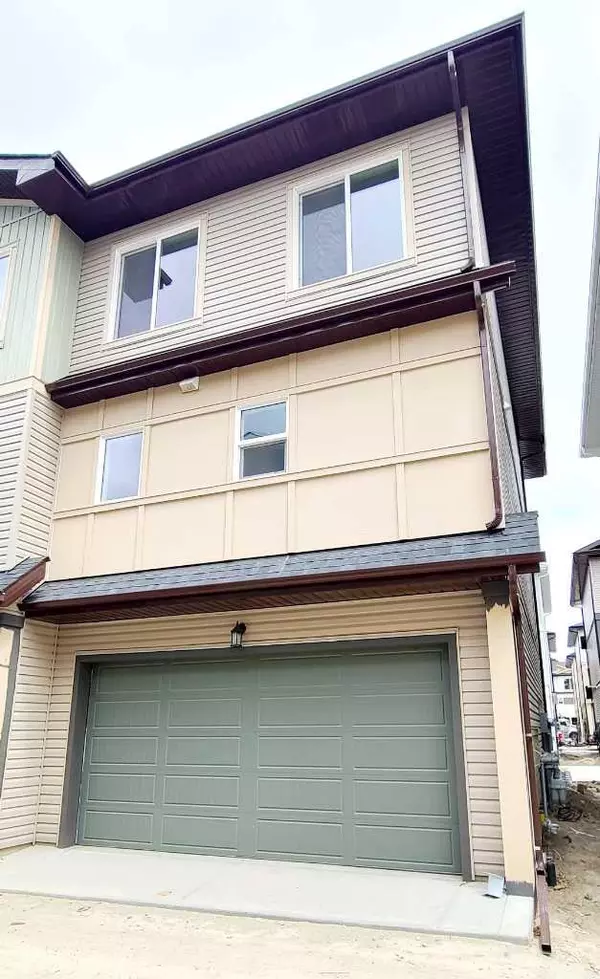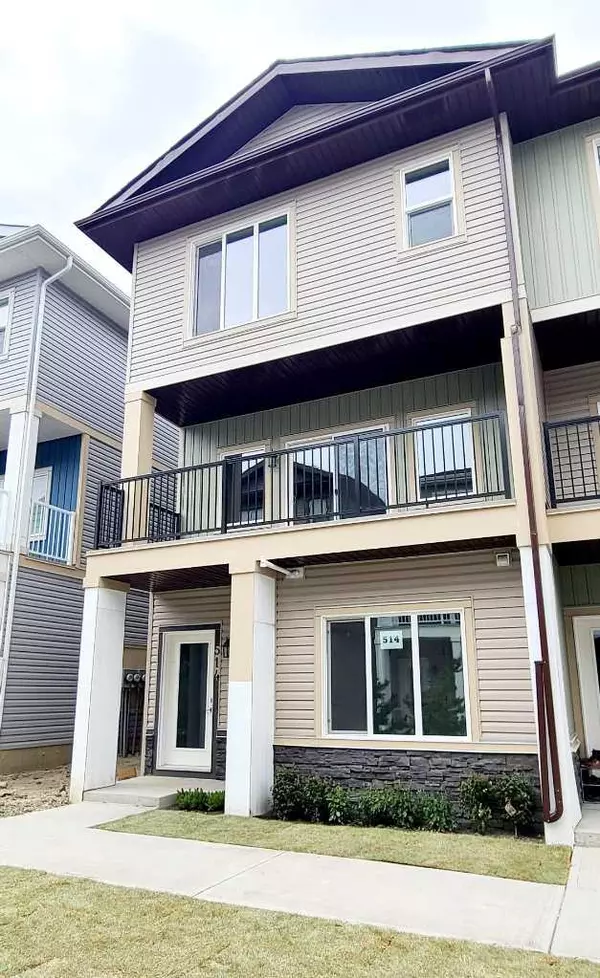For more information regarding the value of a property, please contact us for a free consultation.
Key Details
Sold Price $549,900
Property Type Townhouse
Sub Type Row/Townhouse
Listing Status Sold
Purchase Type For Sale
Square Footage 1,825 sqft
Price per Sqft $301
Subdivision Cornerstone
MLS® Listing ID A2139934
Sold Date 06/25/24
Style 3 Storey
Bedrooms 4
Full Baths 3
Half Baths 1
Condo Fees $225
HOA Fees $4/ann
HOA Y/N 1
Originating Board Calgary
Year Built 2024
Lot Size 969 Sqft
Acres 0.02
Property Description
Welcome to a stunning, never lived in exquisite residence offering a perfect blend of elegance and functionality. This BRAND NEW fully upgraded END UNIT has 4 Bedrooms and 3.5 bathrooms. As you enter the first floor, be prepared to be dazzled by the seamless open concept design. The spacious living area effortlessly flows into the dining space and a kitchen that is a true culinary masterpiece. Every inch of the kitchen has been thoughtfully upgraded for more space along with a separate pantry, promising a delightful culinary experience for the discerning chef in you. The beautiful kitchen comes with all stainless-steel appliances, tall upper cabinets, pot lights to shine on quartz counter-tops, big island and all upgraded appliances. Step outside onto the balcony, perfect for unwinding. Upper-level boosts a large master bedroom that comes with full en-suite and a big walk-in closet. Two additional bedrooms, another full bathroom and laundry area completes the upper floor. The ground level has a second Master Bedroom with full en-suite bath and double attached garage. Situated in a prime location, this lovely abode is in proximity to a full retail plaza and convenient access to major roadways for easy commuting. Come visit to appreciate this house.
Location
Province AB
County Calgary
Area Cal Zone Ne
Zoning M-1
Direction E
Rooms
Other Rooms 1
Basement None
Interior
Interior Features Kitchen Island, No Animal Home, No Smoking Home, Pantry, Quartz Counters, Walk-In Closet(s)
Heating Forced Air, Natural Gas
Cooling None
Flooring Carpet, Ceramic Tile, Vinyl
Appliance Dishwasher, Electric Stove, Garage Control(s), Refrigerator
Laundry Upper Level
Exterior
Garage Double Garage Attached
Garage Spaces 2.0
Garage Description Double Garage Attached
Fence None
Community Features None
Amenities Available None
Roof Type Asphalt Shingle
Porch Balcony(s)
Lot Frontage 20.01
Exposure E
Total Parking Spaces 2
Building
Lot Description Other
Foundation Poured Concrete
Architectural Style 3 Storey
Level or Stories Three Or More
Structure Type Vinyl Siding,Wood Frame
New Construction 1
Others
HOA Fee Include Amenities of HOA/Condo,Common Area Maintenance,Insurance,Professional Management,Reserve Fund Contributions,Snow Removal
Restrictions Pet Restrictions or Board approval Required,Pets Allowed,Utility Right Of Way
Ownership REALTOR®/Seller; Realtor Has Interest
Pets Description Yes
Read Less Info
Want to know what your home might be worth? Contact us for a FREE valuation!

Our team is ready to help you sell your home for the highest possible price ASAP
GET MORE INFORMATION





