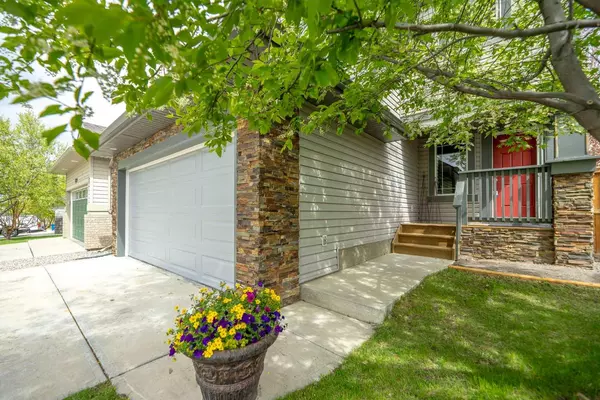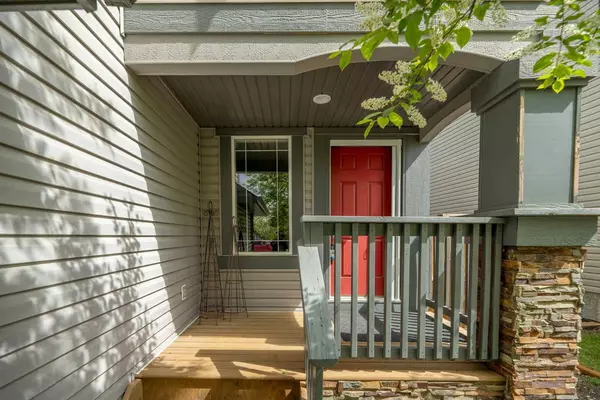For more information regarding the value of a property, please contact us for a free consultation.
Key Details
Sold Price $650,000
Property Type Single Family Home
Sub Type Detached
Listing Status Sold
Purchase Type For Sale
Square Footage 2,172 sqft
Price per Sqft $299
Subdivision Prairie Springs
MLS® Listing ID A2133861
Sold Date 06/25/24
Style 2 Storey
Bedrooms 3
Full Baths 2
Half Baths 1
Originating Board Calgary
Year Built 2009
Annual Tax Amount $3,435
Tax Year 2023
Lot Size 4,117 Sqft
Acres 0.09
Property Description
Welcome to the very sought after neighbourhood of Prairie Springs, this home has a prime location situated on a quiet street, while also walking distance to pathways, playgrounds and Chinook Winds Splash and Skate Park! This home is a rare find as it offers a front DOUBLE ATTACHED garage and ALLEY ACCESS with RV PARKING! Inside you will find a unique layout that is not like every other home as the rooms are well thought out and very spacious. The main floor features beautiful Tile that flows into the main living area that is OPEN CONCEPT. The dining room provides ample space for big family gatherings and is overlooked by the breakfast bar. There is no lack of storage or counter space in this well thought out kitchen which includes black appliances (with rough in to change to a gas stove) and extra pot drawers. The Living room is filled with natural sun light and has rough in for a gas fireplace if you choose to add one later! There is also a large 2 Piece bathroom off the garage for guests! Upstairs you will find a massive bonus room with vaulted ceilings, two very well sized bedrooms (loft bed included), and a 4-piece main bathroom with the biggest soaker tub one could dream of! The Primary bedroom is your very own oasis, with a stone tile WALK IN shower with built in bench, his and her vanities, and a walk-in closet! The basement is unfinished but has so much potential, the laundry room with sink is also located here! The backyard offers a large deck surrounded by a privacy wall, there is space for the firepit, gardening and still room to park an RV and green space for the kids or animals to run free! This is a fantastic family home in a well-established neighborhood that has so much to offer, be sure to check it out today!
Location
Province AB
County Airdrie
Zoning R1
Direction S
Rooms
Other Rooms 1
Basement Full, Unfinished
Interior
Interior Features Bathroom Rough-in, Breakfast Bar, Ceiling Fan(s), Closet Organizers, Double Vanity, Laminate Counters, No Smoking Home, Open Floorplan, Recessed Lighting, Soaking Tub, Storage, Vaulted Ceiling(s), Vinyl Windows, Walk-In Closet(s), Wired for Sound
Heating Forced Air
Cooling None
Flooring Carpet, Ceramic Tile
Appliance Dishwasher, Electric Stove, Garburator, Microwave Hood Fan, Refrigerator, Washer/Dryer, Window Coverings
Laundry In Basement, Laundry Room
Exterior
Parking Features Additional Parking, Alley Access, Double Garage Attached, Driveway, Front Drive, Parking Pad, RV Access/Parking
Garage Spaces 2.0
Garage Description Additional Parking, Alley Access, Double Garage Attached, Driveway, Front Drive, Parking Pad, RV Access/Parking
Fence Fenced
Community Features Park, Playground, Schools Nearby, Shopping Nearby, Sidewalks, Street Lights
Roof Type Asphalt Shingle
Porch Deck, Front Porch
Lot Frontage 40.06
Exposure S
Total Parking Spaces 5
Building
Lot Description Back Lane, Back Yard, Street Lighting
Foundation Poured Concrete
Architectural Style 2 Storey
Level or Stories Two
Structure Type Stone,Vinyl Siding,Wood Frame
Others
Restrictions Easement Registered On Title,Utility Right Of Way
Tax ID 84579207
Ownership Private
Read Less Info
Want to know what your home might be worth? Contact us for a FREE valuation!

Our team is ready to help you sell your home for the highest possible price ASAP




