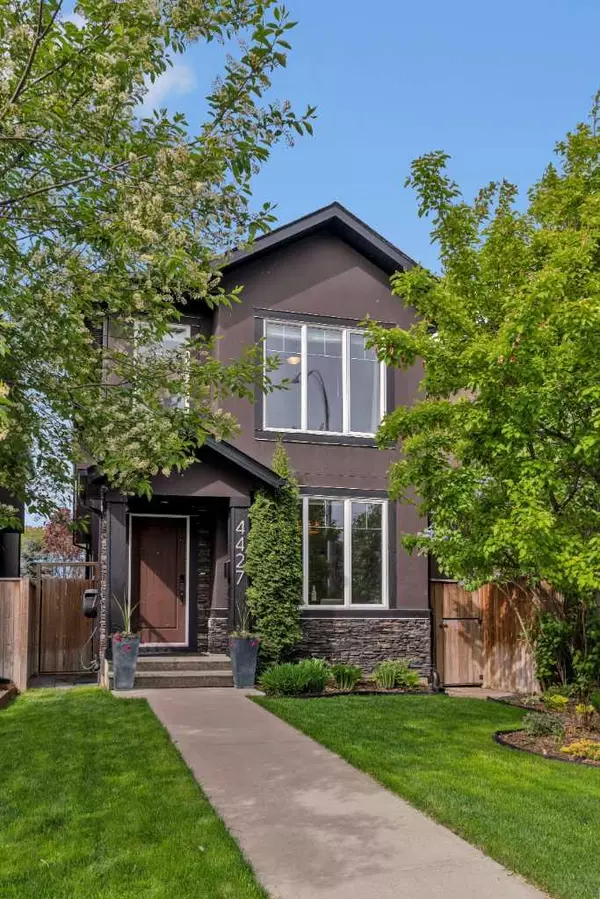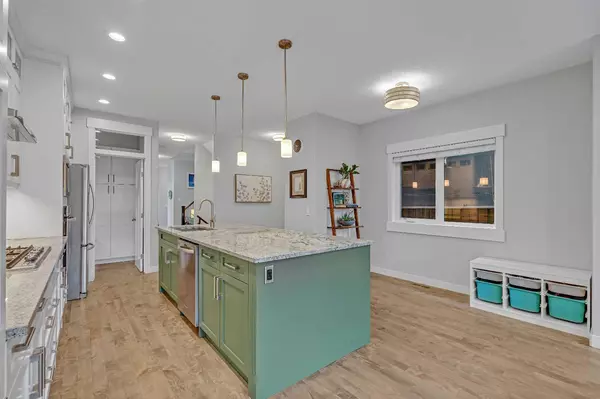For more information regarding the value of a property, please contact us for a free consultation.
Key Details
Sold Price $860,000
Property Type Single Family Home
Sub Type Detached
Listing Status Sold
Purchase Type For Sale
Square Footage 1,847 sqft
Price per Sqft $465
Subdivision Montgomery
MLS® Listing ID A2137805
Sold Date 06/25/24
Style 2 Storey
Bedrooms 4
Full Baths 3
Half Baths 1
Originating Board Calgary
Year Built 2012
Annual Tax Amount $4,955
Tax Year 2024
Lot Size 3,003 Sqft
Acres 0.07
Property Description
This beautiful custom-built detached home in Montgomery offers over 2,600 square feet of luxurious living space and is just steps away from a playground and the Bow River pathways. The main floor welcomes you with 9-foot ceilings, oversized windows, and a spacious dining room at the front of the house. As you walk through to the kitchen, you'll notice its large island with an eye-catching green accent, full-height cupboards, and a butler's pantry with additional counter space and storage. The inviting living room features a gas fireplace framed by built-in cabinetry and a sliding glass door leading out to the deck.
The beautifully landscaped backyard will become an extension of your living space with its composite deck, stone patio, artificial turf, and a full irrigation system, including drip lines for your potted plants. With southwest exposure, it’s the perfect spot to enjoy the afternoon and evening sun. Upstairs, the primary bedroom serves as a luxurious retreat with a 5-piece ensuite, including a soaker tub and a walk-in closet. The clever layout of the second floor features a laundry closet and a 4-piece bathroom that separates the two secondary bedrooms, ensuring peace between siblings.
Downstairs, the space is ideal for hosting guests or family, featuring a media room with a wet bar, a guest bedroom with a massive walk-in closet, a flex space for working from home, a 4-piece bathroom, and abundant storage space. Other notable features include central air conditioning, a central audio system with ceiling speakers, and an exterior security camera system for peace of mind. You’ll love the paved back alley leading to the double detached garage, which boasts a 200-amp electrical service, ideal for EV charging. This home is a true gem, offering a perfect combination of style, comfort, all in a central location.
Location
Province AB
County Calgary
Area Cal Zone Nw
Zoning M-CG
Direction NE
Rooms
Other Rooms 1
Basement Finished, Full
Interior
Interior Features Closet Organizers, Kitchen Island, Pantry, Soaking Tub, Walk-In Closet(s), Wet Bar, Wired for Sound
Heating Central, Fireplace(s), Natural Gas
Cooling Central Air
Flooring Carpet, Ceramic Tile, Hardwood
Fireplaces Number 1
Fireplaces Type Gas, Living Room
Appliance Bar Fridge, Built-In Oven, Central Air Conditioner, Dishwasher, Garage Control(s), Gas Cooktop, Microwave, Range Hood, Refrigerator, Washer/Dryer
Laundry Laundry Room, Upper Level
Exterior
Parking Features 220 Volt Wiring, Double Garage Detached, See Remarks
Garage Spaces 2.0
Garage Description 220 Volt Wiring, Double Garage Detached, See Remarks
Fence Fenced
Community Features Schools Nearby, Shopping Nearby
Roof Type Asphalt Shingle
Porch Deck, Patio, Pergola
Lot Frontage 25.0
Total Parking Spaces 2
Building
Lot Description Back Lane, Back Yard, Lawn, Garden, Landscaped, Underground Sprinklers
Foundation Poured Concrete
Architectural Style 2 Storey
Level or Stories Two
Structure Type Stucco
Others
Restrictions None Known
Tax ID 91451132
Ownership Private
Read Less Info
Want to know what your home might be worth? Contact us for a FREE valuation!

Our team is ready to help you sell your home for the highest possible price ASAP
GET MORE INFORMATION





