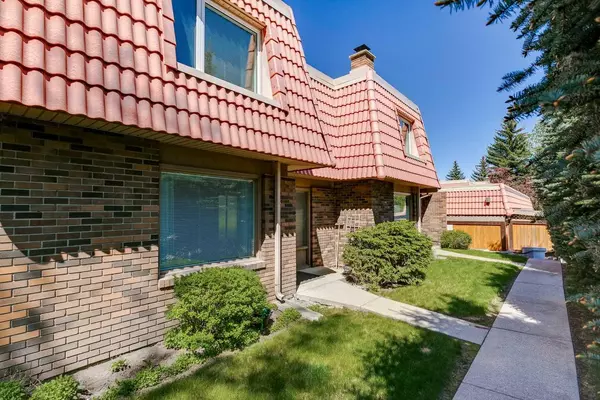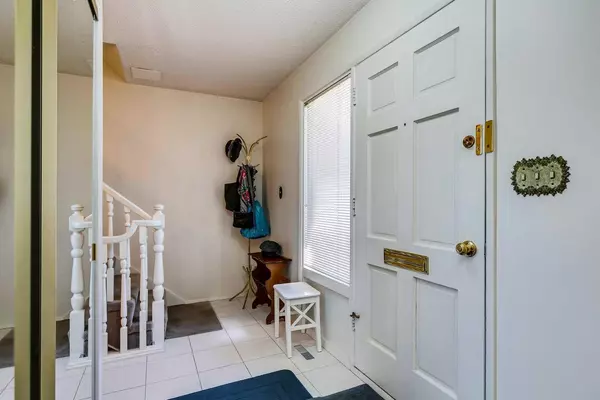For more information regarding the value of a property, please contact us for a free consultation.
Key Details
Sold Price $488,177
Property Type Townhouse
Sub Type Row/Townhouse
Listing Status Sold
Purchase Type For Sale
Square Footage 1,427 sqft
Price per Sqft $342
Subdivision Willow Park
MLS® Listing ID A2139336
Sold Date 06/25/24
Style 2 Storey
Bedrooms 3
Full Baths 2
Half Baths 1
Condo Fees $606
Originating Board Calgary
Year Built 1969
Annual Tax Amount $2,182
Tax Year 2024
Property Description
Willow Tree Village – perfect for all ages creating the perfect lifestyle!! Rarely does a home in this complex come available! The amenities are second to none with a heated outdoor pool, hot tub and sauna plus racquet court and outdoor entertaining/BBQ station to host family gatherings in a private park like setting mere steps to Willow Park Golf Course! This south facing unit provides abundance of natural light, beautiful views and features over 1,948 sq. ft of living space on 3 levels plus 3 bedrooms. The open and bright main floor greets you with spacious rooms including the living room with corner, brick facing wood fireplace, siding onto the dining area with ample space for family gatherings plus provides access to the back patio area. The well designed, large kitchen with nook area overlooks and also provides access the patio area – perfect for seamless entertaining. Additionally, there is a 2 piece guest bath completing this level. The second level was designed for comfort with 3 bedrooms including the ample master suite with plenty of storage space and 4 piece ensuite with a deep soaker tub. 2 additional good-sized bedrooms plus a 4 piece main bath. The finished basement features a large recreation room with bar area, ample storage space plus laundry area. Additionally, this home has central AC and a new high efficiency furnace and humidifier, plus one secured, covered parking stall with plugin. This well-managed complex is pet friendly with board approval. For those who love shopping or dining out, South Centre shopping center is a mere 5 minutes away plus Anderson C-Train Station, Trico Centre & Fish Creek Library, schools, restaurants & public transportation. Also, quick and easy access to Deerfoot and MacLeod Trail. Don’t let this incredible opportunity pass you by – schedule your viewing today!!
Location
Province AB
County Calgary
Area Cal Zone S
Zoning M-CG d44
Direction S
Rooms
Other Rooms 1
Basement Finished, Full
Interior
Interior Features Open Floorplan, Soaking Tub, Storage
Heating Forced Air
Cooling Central Air
Flooring Carpet, Hardwood, Tile
Fireplaces Number 1
Fireplaces Type Brick Facing, Gas Starter, Glass Doors, Wood Burning
Appliance Dishwasher, Dryer, Electric Stove, Freezer, Microwave, Refrigerator, Washer, Window Coverings
Laundry In Basement
Exterior
Parking Features Assigned, Carport, Stall
Garage Description Assigned, Carport, Stall
Fence None
Community Features Golf, Park, Playground, Pool, Schools Nearby, Shopping Nearby, Sidewalks, Street Lights, Tennis Court(s)
Amenities Available Outdoor Pool, Parking, Picnic Area, Racquet Courts, Recreation Facilities, Spa/Hot Tub, Visitor Parking
Roof Type Asphalt,Clay Tile
Porch Patio
Total Parking Spaces 1
Building
Lot Description Lawn, Low Maintenance Landscape, Landscaped, Private, Treed
Foundation Poured Concrete
Architectural Style 2 Storey
Level or Stories Two
Structure Type Brick,Wood Frame
Others
HOA Fee Include Amenities of HOA/Condo,Common Area Maintenance,Insurance,Maintenance Grounds,Parking,Professional Management,Reserve Fund Contributions,Snow Removal
Restrictions Utility Right Of Way
Tax ID 91401100
Ownership Private
Pets Allowed Restrictions
Read Less Info
Want to know what your home might be worth? Contact us for a FREE valuation!

Our team is ready to help you sell your home for the highest possible price ASAP
GET MORE INFORMATION





