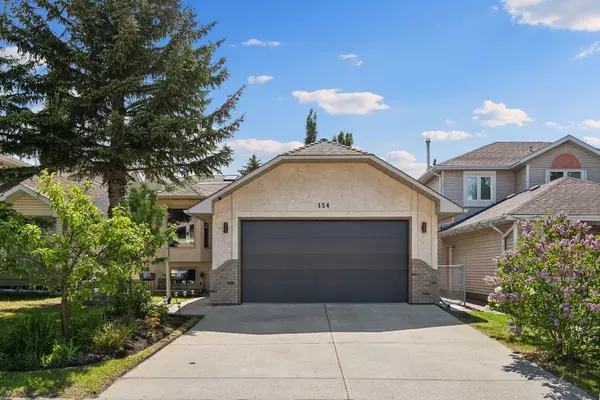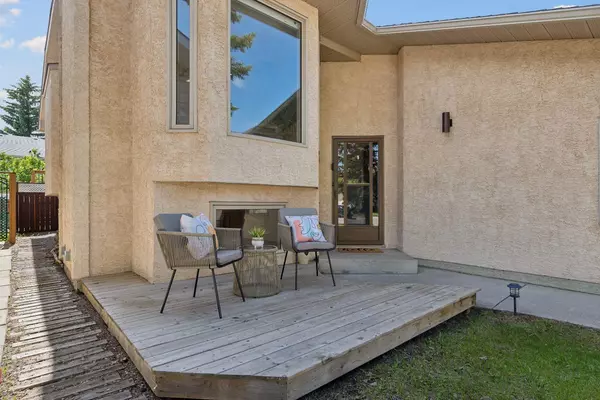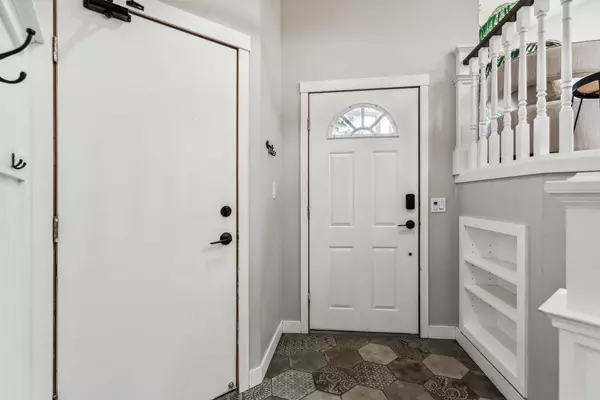For more information regarding the value of a property, please contact us for a free consultation.
Key Details
Sold Price $700,000
Property Type Single Family Home
Sub Type Detached
Listing Status Sold
Purchase Type For Sale
Square Footage 1,327 sqft
Price per Sqft $527
Subdivision Sandstone Valley
MLS® Listing ID A2140812
Sold Date 06/24/24
Style Bi-Level
Bedrooms 4
Full Baths 3
Originating Board Calgary
Year Built 1990
Annual Tax Amount $4,024
Tax Year 2024
Lot Size 4,682 Sqft
Acres 0.11
Property Description
Stunning and extensively updated bilevel home with new A/C and over 2460 square feet of living space. Situated with a sunny, south facing back yard on a very quiet street, with walking paths and a short, safe walk to schools and playgrounds. Great neighbourhood to raise your family.Step up to find a large and open main floor with vaulted ceilings. skylight and beautiful hardwood floors. The renovated kitchen boasts stainless steel appliances, including a new electric stove (gas hookup as well), moveable island, full height cabinets, open shelving and a new Blanco sink. The room is a showstopper, complete with a beautiful shiplap ceiling and lots of natural light. Primary bedroom is quite large with a walk in closet and stunning ensuite with large glass shower, custom vanity and gorgeous tile floors. Very large second bedroom on the main floor has double closets and across the hall there is a four piece bathroom with soaker tub and custom tile work. In the hallway you'll find a cozy reading bench with storage. Downstairs the open fully developed basement has a beautiful coffered ceiling, built in shelving and a corner wood fireplace with gas starter. You will also find two bedrooms with large windows and a third full bathroom with large soaker tub, glass shower and even more custom tile work. The large and updated laundry room has a front load washer and dryer and lots of storage space, a large folding table, a sink, custom built ins and extra room for drying racks or an extra fridge or freezer. Oversized double attached garage with plenty of shelving for storage. Drywalled and insulated with extra attic storage space. The large southwest back yard has plenty of sunshine and a large deck to enjoy those hot summer days.Among the many updates you'll find a new garage door and opener, new furnace, hot water tank, humidifier and new air conditioner. All poly B in home was recently replaced (no leaks). New indoor and outdoor light fixtures, all blinds, gutters and and recently painted. Book a showing with your favourite realtor and don't miss out on this gorgeous and unique home!
Location
Province AB
County Calgary
Area Cal Zone N
Zoning R-C1
Direction N
Rooms
Other Rooms 1
Basement Finished, Full
Interior
Interior Features Bookcases, Built-in Features, Central Vacuum, Closet Organizers, Kitchen Island, No Smoking Home, Skylight(s), Soaking Tub
Heating Fireplace(s), Forced Air
Cooling Central Air
Flooring Carpet, Ceramic Tile, Hardwood, Laminate
Fireplaces Number 1
Fireplaces Type Gas Starter, Recreation Room, Wood Burning
Appliance Central Air Conditioner, Dishwasher, Dryer, Electric Stove, Garage Control(s), Garburator, Microwave, Range Hood, Refrigerator, Washer, Water Softener, Window Coverings
Laundry In Basement, Laundry Room, Sink
Exterior
Parking Features Double Garage Attached, Oversized
Garage Spaces 2.0
Garage Description Double Garage Attached, Oversized
Fence Fenced
Community Features Park, Playground, Schools Nearby, Shopping Nearby, Sidewalks
Roof Type Asphalt Shingle
Porch Deck, Patio
Lot Frontage 42.0
Exposure NE
Total Parking Spaces 4
Building
Lot Description City Lot, Lawn, Landscaped, Level, Rectangular Lot
Foundation Poured Concrete
Architectural Style Bi-Level
Level or Stories Bi-Level
Structure Type Stucco
Others
Restrictions Utility Right Of Way
Tax ID 91626377
Ownership Private
Read Less Info
Want to know what your home might be worth? Contact us for a FREE valuation!

Our team is ready to help you sell your home for the highest possible price ASAP




