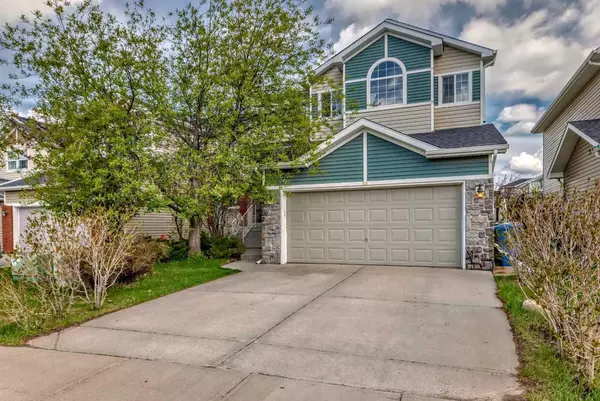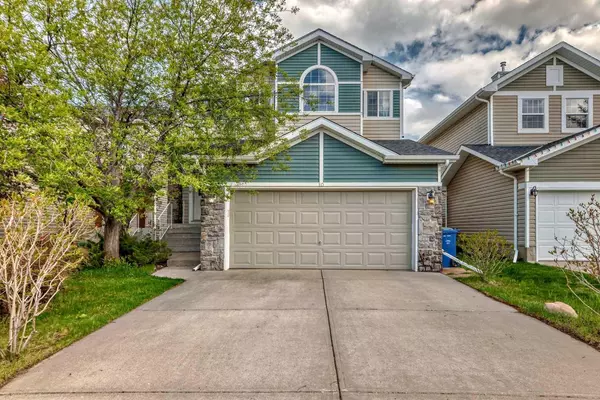For more information regarding the value of a property, please contact us for a free consultation.
Key Details
Sold Price $765,000
Property Type Single Family Home
Sub Type Detached
Listing Status Sold
Purchase Type For Sale
Square Footage 2,181 sqft
Price per Sqft $350
Subdivision Royal Oak
MLS® Listing ID A2134931
Sold Date 06/24/24
Style 2 Storey
Bedrooms 3
Full Baths 2
Half Baths 1
Originating Board Calgary
Year Built 2002
Annual Tax Amount $3,989
Tax Year 2023
Lot Size 3,993 Sqft
Acres 0.09
Property Description
Prime Location! WALKING DISTANCE to C-Train Station and Schools. Just minutes drive to the new YMCA at Rocky Ridge, shopping centers, and the private Renert School. This stunning contemporary home in the sought-after NW community of Royal Oak offers 3 BEDROOMS plus a BONUS ROOM, and 2.5 BATHROOMS! Step inside through the grand oversized French door and be greeted by former show home features that underscore the home's high quality. The kitchen features a functional center island with a raised breakfast bar and a spacious corner walk-in pantry. The sunny family room, complete with a cozy corner gas fireplace, and bathed in natural light from extra windows and a Patio Door, lead to the sunny garden with unobstructed views. Upstairs, a Front Bonus Room adds extra living space. The Main Suite boasts a Walk-in Closet and a 4 Pc Ensuite with a relaxing jetted bathtub. Two additional Bedrooms, a 4 Pc Bathroom complete the upper level. The lower level is undeveloped, offering a great layout for future customization. This property presents excellent value, perfect for someone eager to put personal touches on a home or for an investor looking for a promising rental addition. With immediate possession available, this home could be yours soon!. Situated on a vibrant street with friendly neighbors, this home is close to parks, playgrounds, extensive walking trails, and serene wetland ponds. Enjoy quick access to Stoney Trail, Crowchild Trail, Highway 1, and Deerfoot Trail!
Schedule your showing today, and make this beautiful home yours!
Location
Province AB
County Calgary
Area Cal Zone Nw
Zoning R-C1N
Direction W
Rooms
Other Rooms 1
Basement Full, Unfinished
Interior
Interior Features French Door, Kitchen Island, Laminate Counters, No Animal Home, No Smoking Home, Soaking Tub, Vinyl Windows, Walk-In Closet(s)
Heating Forced Air, Natural Gas
Cooling None
Flooring Carpet, Ceramic Tile
Fireplaces Number 2
Fireplaces Type Family Room, Gas, Living Room
Appliance Dishwasher, Dryer, Electric Range, Garage Control(s), Humidifier, Range Hood, Refrigerator, Washer, Window Coverings
Laundry Main Level
Exterior
Parking Features Double Garage Attached
Garage Spaces 2.0
Garage Description Double Garage Attached
Fence Fenced
Community Features Other
Roof Type Asphalt Shingle
Porch Deck
Lot Frontage 38.06
Total Parking Spaces 4
Building
Lot Description Back Yard, Front Yard, Lawn, Interior Lot, Level, Private, See Remarks
Foundation Poured Concrete
Architectural Style 2 Storey
Level or Stories Two
Structure Type Wood Frame
Others
Restrictions See Remarks
Tax ID 82674553
Ownership Private
Read Less Info
Want to know what your home might be worth? Contact us for a FREE valuation!

Our team is ready to help you sell your home for the highest possible price ASAP
GET MORE INFORMATION





