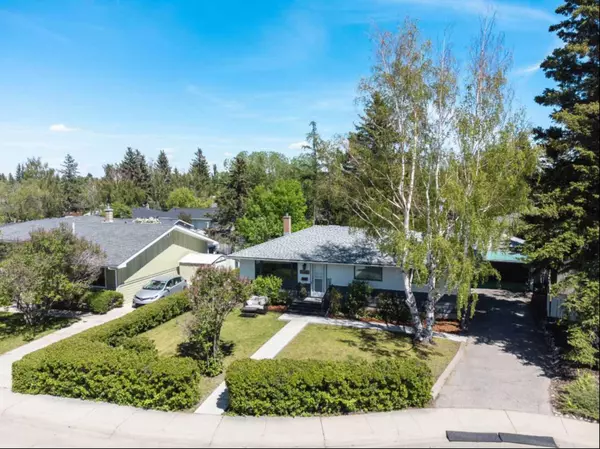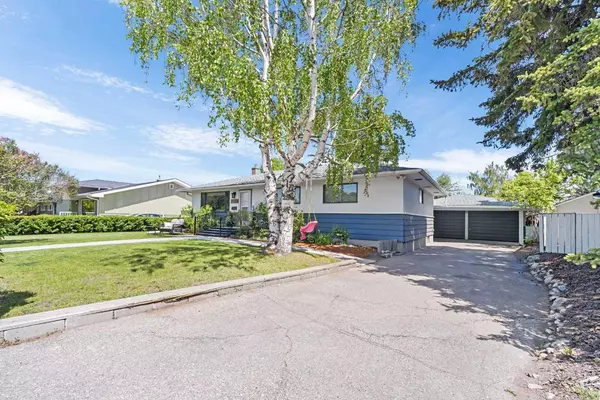For more information regarding the value of a property, please contact us for a free consultation.
Key Details
Sold Price $662,500
Property Type Single Family Home
Sub Type Detached
Listing Status Sold
Purchase Type For Sale
Square Footage 1,127 sqft
Price per Sqft $587
Subdivision Haysboro
MLS® Listing ID A2141749
Sold Date 06/24/24
Style Bungalow
Bedrooms 3
Full Baths 3
Originating Board Calgary
Year Built 1958
Annual Tax Amount $3,791
Tax Year 2024
Lot Size 6,372 Sqft
Acres 0.15
Property Description
As you approach, it is obvious this is the kind of place where life happens and memories are made. From the moment you park in the double garage and enter this home, a sense of calm and tranquility will take over. This bungalow offers just the right amount of modern with a touch of nostalgia. The big-ticket items have been taken care of for you; upgraded electric panel, High Efficiency Furnace (2014), Hot Water Tank (2023) and the roof shingles have also been replaced. Take a trip downstairs, where you will be transported to a time where homes were built for living and enjoying family fun! Located on a beautiful quiet cul-de-sac, in the preferred choice west side of Haysboro with proximity to four schools - Haysboro School, Woodman School, Eugene Coste and STEM Innovation Academy. Walking/biking distance to the Community Centre, off-leash park, Glenmore Reservoir pathways and the overpass to the shops & amenities of Glenmore Landing. Only minutes to Rocky View Hospital, the Buffalo Run Costco, west to the mountains on Stoney Trail and the Express BRT line to downtown, the location is unbeatable – all you really need is right here. This home is just the right amount of location, location, location and beautiful all in one place. You belong here.
Location
Province AB
County Calgary
Area Cal Zone S
Zoning R-C1
Direction W
Rooms
Other Rooms 1
Basement Finished, Full
Interior
Interior Features Dry Bar, No Smoking Home, Pantry, Separate Entrance, Storage
Heating High Efficiency
Cooling None
Flooring Hardwood
Appliance Built-In Oven, Dryer, Electric Cooktop, Refrigerator, Washer, Window Coverings
Laundry Lower Level
Exterior
Parking Features Additional Parking, Carport, Double Garage Detached, Driveway, Front Drive, Heated Garage
Garage Spaces 2.0
Garage Description Additional Parking, Carport, Double Garage Detached, Driveway, Front Drive, Heated Garage
Fence Fenced
Community Features Clubhouse, Other, Park, Playground, Schools Nearby, Shopping Nearby, Sidewalks, Street Lights, Walking/Bike Paths
Roof Type Asphalt Shingle
Porch Covered, Front Porch, Rear Porch
Lot Frontage 63.29
Total Parking Spaces 6
Building
Lot Description Back Lane, Back Yard, Cul-De-Sac, Front Yard, Lawn, Greenbelt, Landscaped, Level, Street Lighting, Private, Treed
Foundation Poured Concrete
Architectural Style Bungalow
Level or Stories One
Structure Type Wood Frame
Others
Restrictions Encroachment
Tax ID 91615837
Ownership Other
Read Less Info
Want to know what your home might be worth? Contact us for a FREE valuation!

Our team is ready to help you sell your home for the highest possible price ASAP




