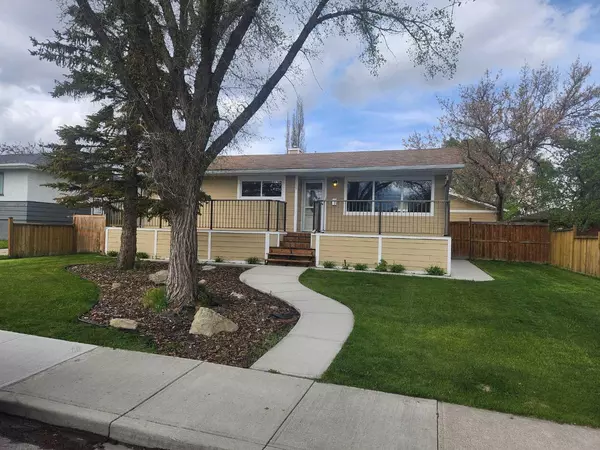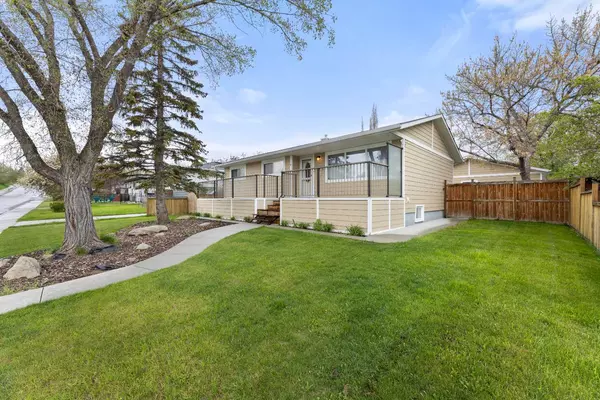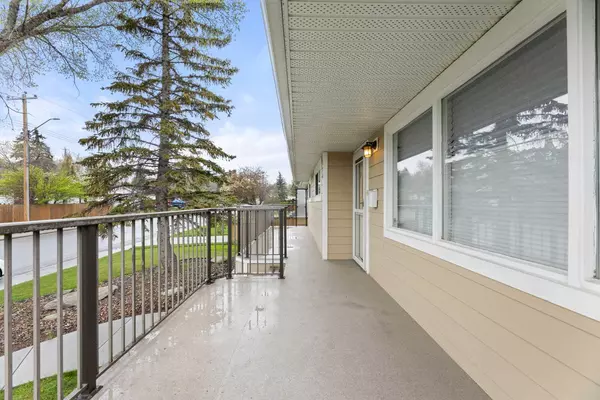For more information regarding the value of a property, please contact us for a free consultation.
Key Details
Sold Price $670,000
Property Type Single Family Home
Sub Type Detached
Listing Status Sold
Purchase Type For Sale
Square Footage 1,038 sqft
Price per Sqft $645
Subdivision Thorncliffe
MLS® Listing ID A2142893
Sold Date 06/24/24
Style Bungalow
Bedrooms 5
Full Baths 2
Originating Board Calgary
Year Built 1956
Annual Tax Amount $3,966
Tax Year 2024
Lot Size 5,996 Sqft
Acres 0.14
Property Description
MOVE IN READY - WELCOME TO YOUR NEW HOME! Look no further this 5 bedroom, 2 bath bungalow is conveniently located just off of Centre Street with easy access to McKnight, Deerfoot and the downtown core. Enjoy low maintenance living in this well-maintained bungalow with 25 x 25 DETACHED GARAGE with alley access. UPGRADES over the years include newer windows, floors, furnace, bathrooms & appliances. OPEN concept living & dining room with hardwood flooring and generous windows with natural light. The main floor features three spacious bedrooms with hardwood flooring & 4-piece bathroom making this home perfect for one-level living! The lower level has 2 additional bedrooms, 4- piece bath, modern kitchen with plenty of cupboard space, large living room area and laundry room. Fully fenced & landscaped backyard with dog-run as well as room for your flower/vegetable gardens. Walking distance to the Thorncliffe Community Centre, schools, parks and amenities. Call your favorite realtor to view now!
Location
Province AB
County Calgary
Area Cal Zone N
Zoning R-C1
Direction S
Rooms
Basement Finished, Full
Interior
Interior Features No Smoking Home, Sump Pump(s)
Heating Forced Air, Natural Gas
Cooling None
Flooring Hardwood, Laminate, Linoleum
Appliance Dishwasher, Electric Range, Garage Control(s), Microwave Hood Fan, Refrigerator, Stove(s), Washer/Dryer, Window Coverings
Laundry In Basement
Exterior
Parking Features Double Garage Detached, Garage Faces Rear, Off Street, Oversized
Garage Spaces 2.0
Garage Description Double Garage Detached, Garage Faces Rear, Off Street, Oversized
Fence Fenced
Community Features Golf, Playground, Pool, Schools Nearby, Shopping Nearby
Roof Type Asphalt Shingle
Porch Deck
Lot Frontage 60.04
Exposure S
Total Parking Spaces 5
Building
Lot Description Back Lane, Few Trees, Lawn, Low Maintenance Landscape, Landscaped, Rectangular Lot
Foundation Poured Concrete
Architectural Style Bungalow
Level or Stories One
Structure Type Composite Siding,Wood Frame
Others
Restrictions Airspace Restriction
Tax ID 91284969
Ownership Power of Attorney,Private
Read Less Info
Want to know what your home might be worth? Contact us for a FREE valuation!

Our team is ready to help you sell your home for the highest possible price ASAP




