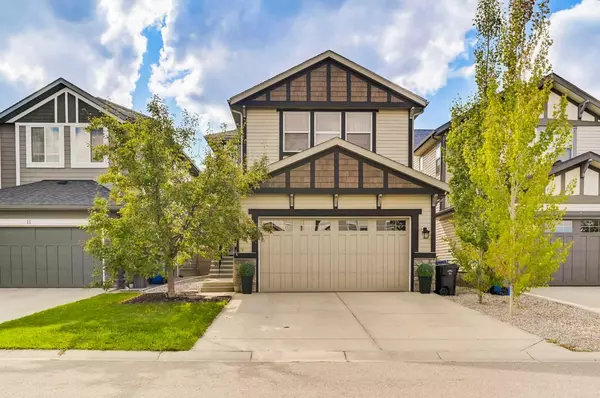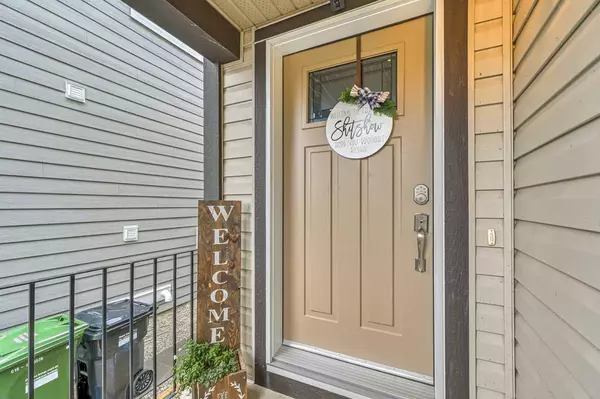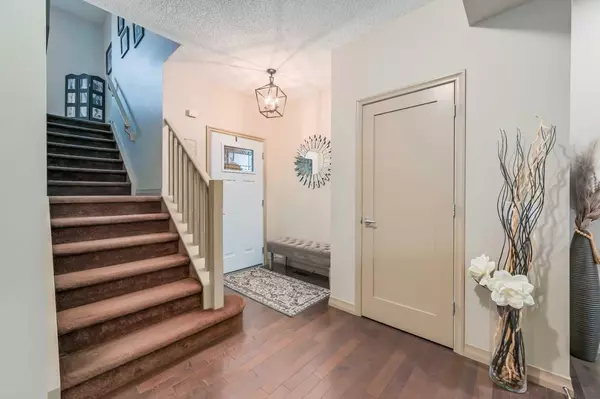For more information regarding the value of a property, please contact us for a free consultation.
Key Details
Sold Price $750,000
Property Type Single Family Home
Sub Type Detached
Listing Status Sold
Purchase Type For Sale
Square Footage 1,794 sqft
Price per Sqft $418
Subdivision Chaparral
MLS® Listing ID A2136792
Sold Date 06/23/24
Style 2 Storey
Bedrooms 4
Full Baths 3
Half Baths 1
Originating Board Calgary
Year Built 2009
Annual Tax Amount $3,739
Tax Year 2023
Lot Size 3,939 Sqft
Acres 0.09
Property Description
FABULOUS FAMILY HOME in the heart of Chaparral. Situated on a quiet street, this 4 bedroom, 4 bathroom home offers over 2400 square feet of developed living space. The main floor features a beautiful open floor plan with 9' ceilings and hardwood flooring. The cozy living room is centred on a gas fireplace. The modern kitchen boasts granite counters, NEW dishwasher, fridge & gas stove, range hood, corner pantry and extra seating at the centre island. The dining area opens to the sunny deck with a SWIM SPA and fully fenced, landscaped south backyard. Upstairs you will find a bright BONUS ROOM that would be ideal for a an additional family space or games area. Also on this upper level is a spacious primary suite with 4-piece ensuite complete with stand up shower, deep soaker tub and nice size walk-in closet. Round off the upper level with two generously sized bedrooms and 4-piece bathroom. The fully finished lower level offers a 4th bedroom, full bathroom, a good size family room & plenty of storage. Additional features of this home include CENTRAL AIR CONDITIONING and insulated oversized double attached garage. NEW ROOF completed June 10th! Close to schools, shopping, golf, Fish Creek pathways and Sikome Lake. Don't miss out!! Call today for more information or to schedule a private viewing.
Location
Province AB
County Calgary
Area Cal Zone S
Zoning R-1N
Direction N
Rooms
Other Rooms 1
Basement Finished, Full
Interior
Interior Features See Remarks
Heating Forced Air, Natural Gas
Cooling Central Air
Flooring Carpet, Ceramic Tile, Hardwood
Fireplaces Number 1
Fireplaces Type Gas
Appliance Dishwasher, Dryer, Garage Control(s), Gas Stove, Range Hood, Refrigerator, Washer, Window Coverings
Laundry Main Level
Exterior
Parking Features Double Garage Attached
Garage Spaces 2.0
Garage Description Double Garage Attached
Fence Fenced
Community Features Golf, Park, Playground, Schools Nearby, Shopping Nearby
Roof Type Asphalt Shingle
Porch Deck
Lot Frontage 3189.13
Total Parking Spaces 4
Building
Lot Description Low Maintenance Landscape, Landscaped, Level, Rectangular Lot
Foundation Poured Concrete
Architectural Style 2 Storey
Level or Stories Two
Structure Type Vinyl Siding,Wood Frame
Others
Restrictions None Known
Tax ID 82861537
Ownership Private
Read Less Info
Want to know what your home might be worth? Contact us for a FREE valuation!

Our team is ready to help you sell your home for the highest possible price ASAP
GET MORE INFORMATION





