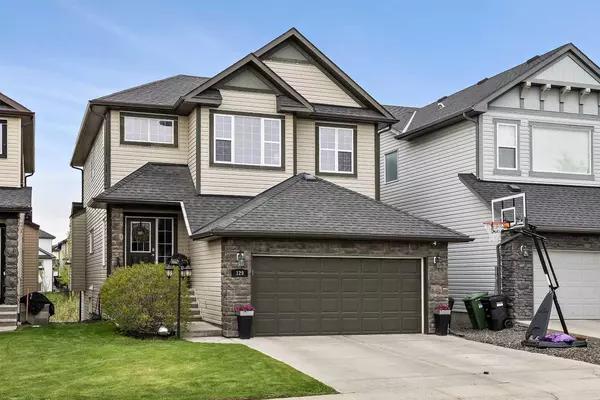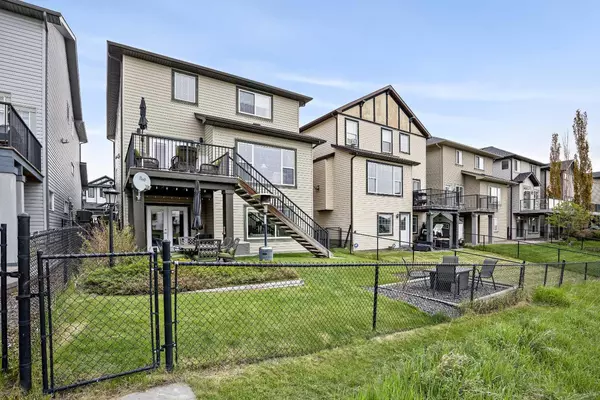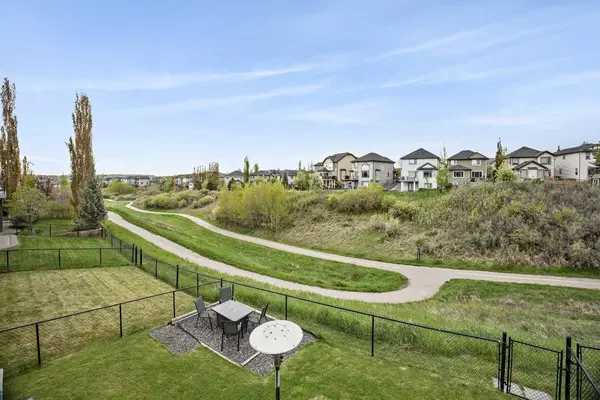For more information regarding the value of a property, please contact us for a free consultation.
Key Details
Sold Price $845,000
Property Type Single Family Home
Sub Type Detached
Listing Status Sold
Purchase Type For Sale
Square Footage 2,267 sqft
Price per Sqft $372
Subdivision Kincora
MLS® Listing ID A2136644
Sold Date 06/23/24
Style 2 Storey
Bedrooms 4
Full Baths 3
Half Baths 1
HOA Fees $17/ann
HOA Y/N 1
Originating Board Calgary
Year Built 2010
Annual Tax Amount $4,951
Tax Year 2023
Lot Size 4,101 Sqft
Acres 0.09
Property Description
Welcome to this exceptional 4-bedroom, with a total of 3386 sq. ft. home in Kincora Heights, offered for the first time on the market. This meticulously maintained property boasts a south-facing backyard and a walk-out basement, situated on a beautiful street with breathtaking ravine views.
The heart of the home is the kitchen, featuring stainless steel appliances, granite countertops, and a corner walk-in pantry. Adjacent to the kitchen is the spacious family room and dining area, which leads to a large balcony/deck with stairs to the backyard where you can enjoy the serene ravine views. The south-facing wall is adorned with large windows that flood the space with natural sunlight, highlighting the gleaming hardwood floors throughout.
The private dining room off the kitchen adds an element of elegance, perfect for hosting guests. The dining room french doors provide the opportunity to convert this space to a flex room or office space. A conveniently located mudroom/laundry room completes the main floor.
Upstairs, you'll find an expansive bonus room with vaulted ceilings and three bedrooms, including a large primary bedroom with a dual vanity ensuite and a luxurious jetted soaker tub.
The basement, professionally developed by the builder, offers additional functional space for a family of any size. With 9' ceilings, the basement includes a family room/rec room, an additional bedroom, and a bathroom. The walk-out basement provides easy access to the backyard, where you can enjoy summer days and nights on the stamped concrete patio.
Additional features include air conditioning and ceiling speakers in the bonus room, kitchen, and formal dining room. This home is turn-key ready and a fantastic opportunity for discerning buyers
Location
Province AB
County Calgary
Area Cal Zone N
Zoning R-1N
Direction N
Rooms
Other Rooms 1
Basement Separate/Exterior Entry, Finished, Full, Walk-Out To Grade
Interior
Interior Features Breakfast Bar, Central Vacuum, Double Vanity, Kitchen Island, No Smoking Home, Pantry, Vaulted Ceiling(s), Vinyl Windows, Walk-In Closet(s), Wired for Sound
Heating Forced Air, Natural Gas
Cooling Central Air
Flooring Carpet, Ceramic Tile, Hardwood
Fireplaces Number 1
Fireplaces Type Gas
Appliance Central Air Conditioner, Dishwasher, Dryer, Electric Stove, Garage Control(s), Microwave Hood Fan, Refrigerator, Washer, Window Coverings
Laundry Main Level
Exterior
Parking Features Double Garage Attached
Garage Spaces 2.0
Garage Description Double Garage Attached
Fence Fenced
Community Features Playground, Shopping Nearby, Walking/Bike Paths
Amenities Available None
Roof Type Asphalt Shingle
Porch Deck, Patio
Lot Frontage 36.09
Total Parking Spaces 4
Building
Lot Description Back Yard, Backs on to Park/Green Space, Front Yard, No Neighbours Behind, Landscaped, Other, Rectangular Lot, See Remarks, Treed
Foundation Poured Concrete
Architectural Style 2 Storey
Level or Stories Two
Structure Type Vinyl Siding,Wood Frame
Others
Restrictions None Known
Tax ID 83189438
Ownership Private
Read Less Info
Want to know what your home might be worth? Contact us for a FREE valuation!

Our team is ready to help you sell your home for the highest possible price ASAP
GET MORE INFORMATION





