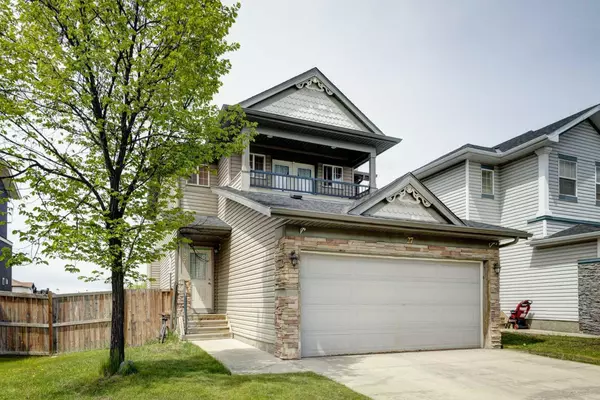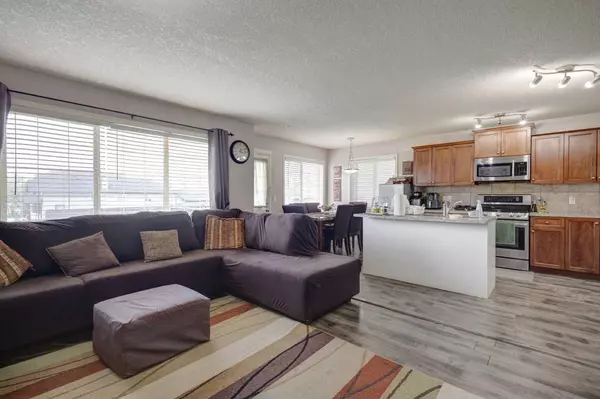For more information regarding the value of a property, please contact us for a free consultation.
Key Details
Sold Price $670,000
Property Type Single Family Home
Sub Type Detached
Listing Status Sold
Purchase Type For Sale
Square Footage 1,778 sqft
Price per Sqft $376
Subdivision Taradale
MLS® Listing ID A2134037
Sold Date 06/22/24
Style 2 Storey
Bedrooms 6
Full Baths 3
Half Baths 1
Originating Board Alberta West Realtors Association
Year Built 2007
Annual Tax Amount $4,052
Tax Year 2023
Lot Size 1 Sqft
Property Description
Welcome to your dream home at 27 Taralake Way NE in Calgary, Alberta! This stunning single-family residence offers over 1,700 sq. ft. of living space, featuring 4 spacious bedrooms and 3 modern bathrooms across two stories. Additionally, the basement includes an 800+ sq. ft. walk-out illegal suite, complete with two bedrooms, a 3-piece bath, and a full kitchen—ideal for extended family or rental income.
This home has been meticulously maintained and thoughtfully upgraded. Enjoy peace of mind with a new roof (2020), extensive renovations of the basement and stylish updates to the main floor kitchen and flooring (2019). Your comfort is assured as the water heater and furnace were replaced in 2010.
Nestled on a tranquil street, you'll appreciate easy access to walking and biking trails, nearby schools, a picturesque pond, and various shops and restaurants. Plus, the convenience of the Saddletown Light Rail Station is just a short stroll away. Don’t miss this exceptional opportunity to make this home your own.
Location
Province AB
County Calgary
Area Cal Zone Ne
Zoning R-1A
Direction E
Rooms
Basement Separate/Exterior Entry, Finished, Full, Suite, Walk-Out To Grade
Interior
Interior Features Closet Organizers, High Ceilings, Kitchen Island, Natural Woodwork, No Animal Home, Open Floorplan, Pantry, Separate Entrance, Soaking Tub, Storage, Walk-In Closet(s)
Heating Forced Air, Natural Gas
Cooling None
Flooring Carpet, Laminate
Fireplaces Number 1
Fireplaces Type Electric, Living Room, Mantle, Tile
Appliance Dishwasher, Dryer, Electric Cooktop, Electric Oven, Electric Range, Electric Stove, Garage Control(s), Instant Hot Water, Microwave, Range Hood, Refrigerator, Stove(s), Washer/Dryer, Window Coverings
Laundry In Basement, Laundry Room, Lower Level, Main Level, Multiple Locations
Exterior
Garage Concrete Driveway, Double Garage Attached, Driveway
Garage Spaces 2.0
Garage Description Concrete Driveway, Double Garage Attached, Driveway
Fence Fenced
Community Features Lake, Park, Playground, Schools Nearby, Shopping Nearby, Sidewalks, Street Lights, Tennis Court(s), Walking/Bike Paths
Roof Type Asphalt Shingle
Porch Balcony(s), Deck, Front Porch, Patio
Lot Frontage 11.55
Exposure E
Total Parking Spaces 4
Building
Lot Description Back Yard, Backs on to Park/Green Space, Creek/River/Stream/Pond, Fruit Trees/Shrub(s), Few Trees, Front Yard, Lawn, Low Maintenance Landscape, No Neighbours Behind, Level, Street Lighting, Rectangular Lot, Sloped Down
Foundation Poured Concrete
Architectural Style 2 Storey
Level or Stories Two
Structure Type Brick,Vinyl Siding,Wood Frame
Others
Restrictions None Known
Tax ID 91744744
Ownership Private
Read Less Info
Want to know what your home might be worth? Contact us for a FREE valuation!

Our team is ready to help you sell your home for the highest possible price ASAP
GET MORE INFORMATION





