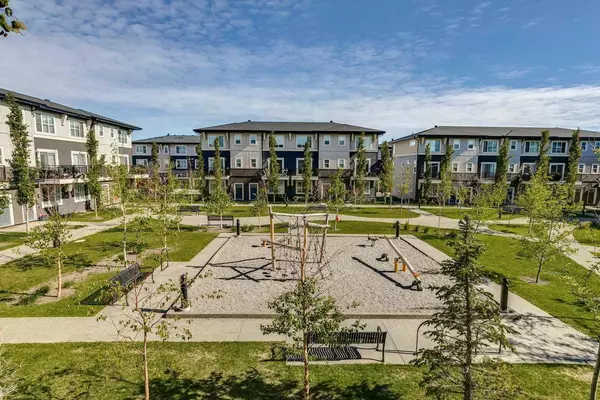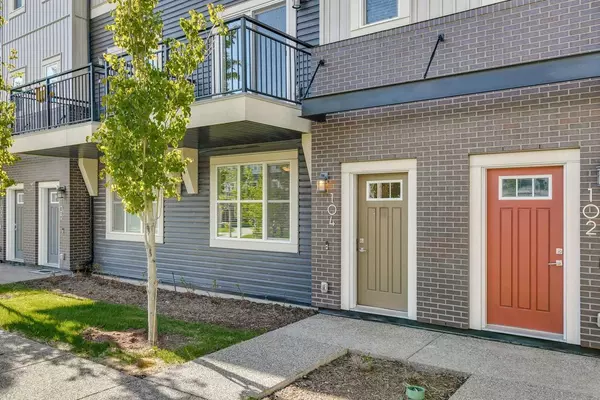For more information regarding the value of a property, please contact us for a free consultation.
Key Details
Sold Price $491,000
Property Type Townhouse
Sub Type Row/Townhouse
Listing Status Sold
Purchase Type For Sale
Square Footage 1,368 sqft
Price per Sqft $358
Subdivision Cornerstone
MLS® Listing ID A2135812
Sold Date 06/21/24
Style 3 Storey
Bedrooms 4
Full Baths 2
Half Baths 1
Condo Fees $233
HOA Fees $4/ann
HOA Y/N 1
Originating Board Calgary
Year Built 2019
Annual Tax Amount $2,250
Tax Year 2023
Property Description
FACING COURTYARD/GREENSPACE | DOUBLE ATTACHED HEATED GARAGE | 4 BEDROOMS | Welcome to your dream home, a stunning 3-storey townhouse with 9' ceilings that epitomizes modern elegance and thoughtful design. Located in the new community of Cornerstone and built by the reputable Truman in 2019, this exquisite property has only had one set of owners and boasts the remainder of the new home warranty for your peace of mind. Before entering through the inviting front entrance, you will pass the center courtyard park/greenspace with playground, offering a delightful touch of greenery and a sense of community right out your front door. The main floor offers versatility with a spacious bedroom with view of the greenspace and luxury vinyl plank flooring that can easily double as a private office, complemented by direct access to the double attached heated garage – perfect for those chilly mornings. Ascend to the second level, where you'll discover a harmonious blend of style and functionality. The open-concept living room is a haven of relaxation, seamlessly flowing onto a charming balcony overlooking the park with gas BBQ hook-up, ideal for morning coffees or evening sunsets. The adjacent kitchen is a culinary enthusiast's delight, featuring lustrous quartz countertops, a convenient breakfast bar, ceiling-high cabinets, slow-closing drawers, a pantry, and sleek stainless steel appliances (dishwasher new March 2024) that promise both beauty and performance. A chic half bathroom completes this level, ensuring convenience and comfort for guests. The top floor is dedicated to restful retreats, housing three generously sized bedrooms and two full bathrooms (both with quartz countertops), alongside a conveniently located laundry area. The crowning jewel of this level is the luxurious primary suite, a true sanctuary with its expansive walk-in closet, coffered ceilings, and private ensuite bathroom, designed for indulgence and relaxation. This exceptional townhouse not only offers an impeccable living experience but also comes with a low maintenance fee of just $233.85 per month, making it an unbeatable value. With immediate possession available, you can start living your dream without delay. Don’t miss this rare opportunity to own a piece of modern luxury with all the comforts of home. Schedule your private viewing today and prepare to fall in love with every detail of this magnificent property. Visitor parking available. New home warranty good until 2029. 5-min drive/15-min walk to schools. Walking trails and playgrounds nearby!
Location
Province AB
County Calgary
Area Cal Zone Ne
Zoning M-1
Direction N
Rooms
Other Rooms 1
Basement None
Interior
Interior Features Breakfast Bar, Built-in Features, Kitchen Island, Open Floorplan, Pantry, Primary Downstairs, Quartz Counters, Vinyl Windows, Walk-In Closet(s)
Heating Forced Air, Natural Gas
Cooling None
Flooring Carpet, Ceramic Tile, Vinyl
Appliance Dishwasher, Dryer, Microwave, Refrigerator, Stove(s), Washer, Window Coverings
Laundry Upper Level
Exterior
Garage Additional Parking, Double Garage Attached, Garage Door Opener, Garage Faces Rear, Guest, Heated Garage, Off Street, Side By Side
Garage Spaces 2.0
Garage Description Additional Parking, Double Garage Attached, Garage Door Opener, Garage Faces Rear, Guest, Heated Garage, Off Street, Side By Side
Fence None
Community Features Park, Playground, Schools Nearby, Shopping Nearby, Sidewalks, Street Lights
Amenities Available Park, Playground, Visitor Parking
Roof Type Asphalt Shingle
Porch Balcony(s)
Exposure N
Total Parking Spaces 2
Building
Lot Description Backs on to Park/Green Space, Landscaped
Foundation Poured Concrete
Architectural Style 3 Storey
Level or Stories Three Or More
Structure Type Concrete,Vinyl Siding,Wood Frame
Others
HOA Fee Include Common Area Maintenance,Professional Management,Reserve Fund Contributions,Snow Removal,Trash
Restrictions Board Approval,Pet Restrictions or Board approval Required
Tax ID 91634328
Ownership Private
Pets Description Yes
Read Less Info
Want to know what your home might be worth? Contact us for a FREE valuation!

Our team is ready to help you sell your home for the highest possible price ASAP
GET MORE INFORMATION





