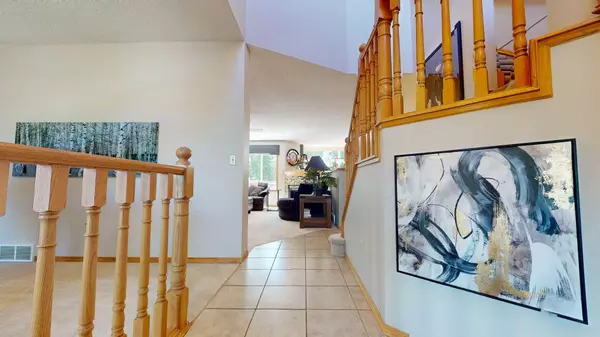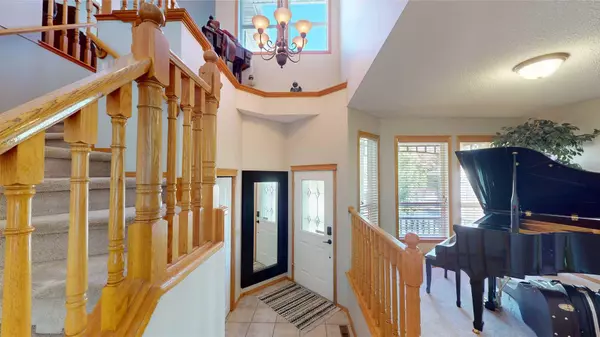For more information regarding the value of a property, please contact us for a free consultation.
Key Details
Sold Price $875,000
Property Type Single Family Home
Sub Type Detached
Listing Status Sold
Purchase Type For Sale
Square Footage 2,382 sqft
Price per Sqft $367
Subdivision Chaparral
MLS® Listing ID A2140977
Sold Date 06/21/24
Style 2 Storey
Bedrooms 4
Full Baths 3
Half Baths 1
HOA Fees $30/ann
HOA Y/N 1
Originating Board Calgary
Year Built 1998
Annual Tax Amount $5,227
Tax Year 2024
Lot Size 5,704 Sqft
Acres 0.13
Property Description
** Make your first visit through the 3D tour** Exceptionally well maintained, pristine, fully finished 2 storey WALKOUT with over 3,200+ developed living space, on a super quiet cul-de-sac in beautiful Chaparral! Features include: SOUTH facing / private backyard / pie lot, 4 bedrooms (3 up and 1 down), fully developed WALKOUT basement (professionally finished), GRANITE countertops, Stainless Steel appliances, 2 fireplaces, large brick patio with fire pit, a deck with stairs to the yard, massive mature trees, OVERSIZED double garage & driveway, vacuflo, great master retreat with a private deck (mountain view) & 5 pce ensuite bathroom including a jetted tub, very large bonus room with views of the lake park/hill. The upstairs bedrooms all have walk-in closets which is an added bonus. The basement layout is perfect for family gathering because of how open it is. Enjoy watching the game or a movie while playing pool, darts or other games in the big open area. There is even a secret office spot that can provide an in-home work space. Other upgrades include new garage door, shed & newer siding. Location is one of the best in the community - 1 block away from a great K-6 Catholic School & Chapala park, 6 blocks from the entrance to the lake (skating, swimming, tennis, pickleball, rec centre - AMAZING amenities), 12 blocks to a great K-6 Public School & just a few minutes drive to the C-Train at Shawnessy & all the shopping you can handle.
Location
Province AB
County Calgary
Area Cal Zone S
Zoning R-1
Direction N
Rooms
Other Rooms 1
Basement Finished, Full, Walk-Out To Grade
Interior
Interior Features High Ceilings, No Smoking Home
Heating Forced Air, Natural Gas
Cooling None
Flooring Carpet, Ceramic Tile
Fireplaces Number 2
Fireplaces Type Basement, Gas, Living Room, Mantle, Stone, Three-Sided
Appliance Dishwasher, Garage Control(s), Microwave Hood Fan, Refrigerator, Stove(s), Washer, Window Coverings
Laundry Main Level
Exterior
Parking Features Double Garage Attached
Garage Spaces 1.0
Garage Description Double Garage Attached
Fence Fenced
Community Features Clubhouse, Fishing, Golf, Lake, Park, Playground, Schools Nearby, Shopping Nearby, Tennis Court(s), Walking/Bike Paths
Amenities Available Beach Access
Roof Type Cedar Shake
Porch Balcony(s), Deck, Front Porch, Patio
Lot Frontage 27.56
Total Parking Spaces 3
Building
Lot Description Cul-De-Sac, Irregular Lot, Landscaped, Treed, Views
Foundation Poured Concrete
Architectural Style 2 Storey
Level or Stories Two
Structure Type Stone,Vinyl Siding,Wood Frame
Others
Restrictions None Known
Tax ID 91178498
Ownership Private
Read Less Info
Want to know what your home might be worth? Contact us for a FREE valuation!

Our team is ready to help you sell your home for the highest possible price ASAP
GET MORE INFORMATION





