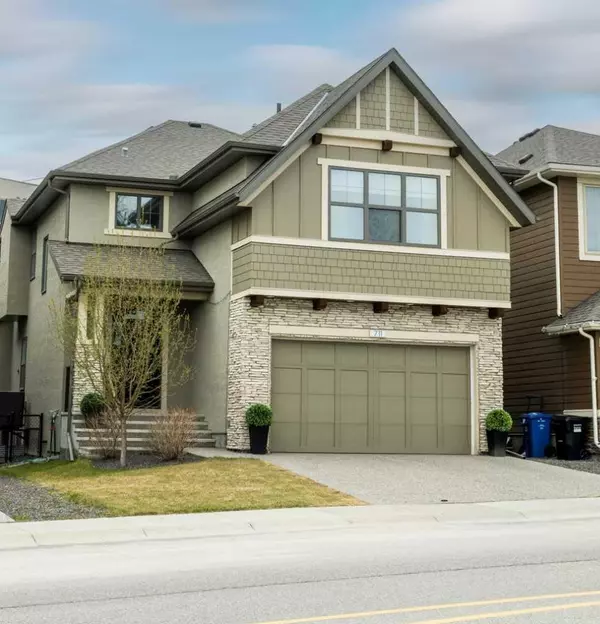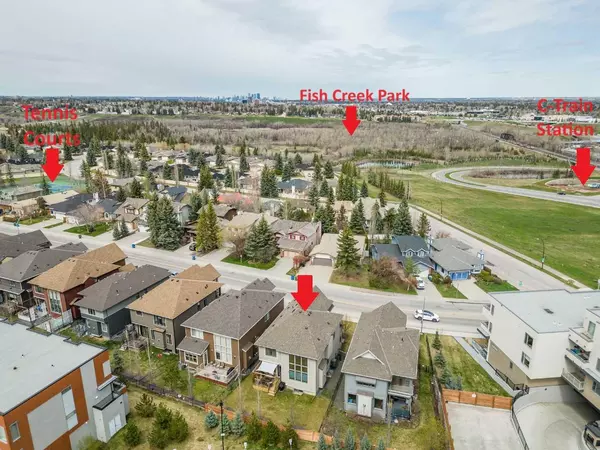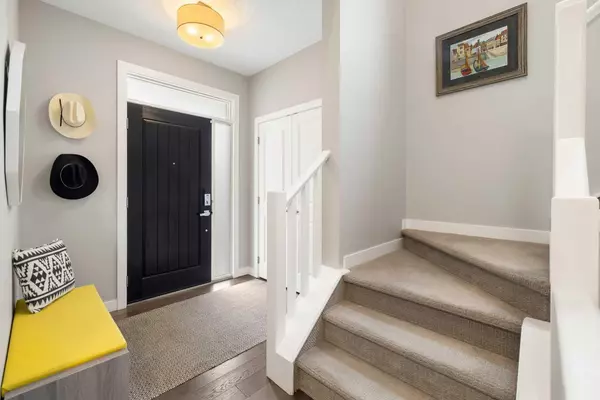For more information regarding the value of a property, please contact us for a free consultation.
Key Details
Sold Price $895,000
Property Type Single Family Home
Sub Type Detached
Listing Status Sold
Purchase Type For Sale
Square Footage 2,343 sqft
Price per Sqft $381
Subdivision Shawnee Slopes
MLS® Listing ID A2130914
Sold Date 06/21/24
Style 2 Storey
Bedrooms 3
Full Baths 2
Half Baths 1
HOA Fees $20/ann
HOA Y/N 1
Originating Board Calgary
Year Built 2017
Annual Tax Amount $5,237
Tax Year 2023
Lot Size 4,521 Sqft
Acres 0.1
Property Description
OPEN HOUSE THIS SUNDAY MAY 26, 12-3PM. ORIGINAL OWNERS proudly present their mint-condition two story custom built CARDEL home, sleek & stylish 3 bedroom + den(office/reading room)+ large bonus room (with excellent views) in the award-winning community of Shawnee Park! Excellent LUXURY home loaded with lots upgrades including HRV system (Heat Recovery Ventilation) providing continuous fresh air while recovering heat from stale air, enhancing indoor air quality and energy efficiency without the need to open windows, WATER SOFTENER, High performance Dual zone HVAC system, Single HIGH EFFICIENCY furnace with separate downstairs/upstairs thermostats, significantly reducing heating/cooling costs, AIR CONDITIONING with 16 SEER performance (approx. $20-$50 in hot summer months),CAT5e WIRING (ethernet) throughout, LARGE picturesque windows (flooding the living room with tons of natural light) , QUARTZ counter tops in kitchen and all bathrooms, engineered premium HARDWOOD floors on the main level, STUCCO exterior, low maintenance landscaping with SPRINKLER system, loads of STORAGE, expansive CUSTOM cabinetry. The living room features VAULTED ceilings, gas FIRE PLACE and gorgeous light fixture and EXTRA LARGE WINDOWS with Llumar window films installed on sun-exposed backside and front door for privacy and security, offering solar heat rejection, UV protection, glare reduction, privacy enhancement, safety and security and energy efficiency. The kitchen also showcases Premium CUSTOM cabinetry by Huntwood with self-closing mechanisms, raised kitchen cabinets to the ceiling and wide slab edges for aesthetics, STAINLESS STEEL appliances with built in microwave, large counter space for all your baking and cooking needs good size PANTRY and large mudroom. Upstairs the LARGE BONUS room (with EXCELLENT Views)is perfect for family movie nights. Upper level with master bedroom has a walk-in closet and spa like 5 piece ensuite with shower upgrades like frameless glass , 2 additional well sized bedrooms, 4 piece bath and a good size laundry room. Beautifully, landscaped backyard with good size deck excellent for relaxing, ENTERTAINING and garden parties. For outdoor enthusiast, HIKERS, MOUNTAIN BIKERS, NATURE LOVERS! this house is just short walk to FISH CREEK PARK which is the second-largest urban park in Canada, only few minutes away you can find: restaurants, supermarkets ,shopping centers and only 1 min walk to the C-TRAIN station...... This is a must see. Contact me today to schedule a private viewing! Dont miss this opportunity!!
Location
Province AB
County Calgary
Area Cal Zone S
Zoning R-C1
Direction N
Rooms
Other Rooms 1
Basement Full, Partially Finished
Interior
Interior Features Double Vanity, High Ceilings, Kitchen Island, No Animal Home, No Smoking Home, Open Floorplan, Pantry, Quartz Counters, Recessed Lighting, Vaulted Ceiling(s)
Heating High Efficiency, Fireplace(s), Forced Air, Humidity Control, Natural Gas
Cooling Full, Sep. HVAC Units
Flooring Carpet, Hardwood, Tile
Fireplaces Number 1
Fireplaces Type Gas
Appliance Central Air Conditioner, Dishwasher, Electric Stove, Garage Control(s), Humidifier, Microwave, Range Hood, Refrigerator, Washer/Dryer, Window Coverings
Laundry Laundry Room, Upper Level
Exterior
Parking Features Double Garage Attached
Garage Spaces 2.0
Garage Description Double Garage Attached
Fence Cross Fenced, Fenced
Community Features Park, Playground, Shopping Nearby, Tennis Court(s), Walking/Bike Paths
Amenities Available Other
Roof Type Asphalt Shingle
Porch Deck, Front Porch
Lot Frontage 36.35
Exposure N
Total Parking Spaces 4
Building
Lot Description Low Maintenance Landscape, No Neighbours Behind, Underground Sprinklers, Treed
Foundation Poured Concrete
Architectural Style 2 Storey
Level or Stories Two
Structure Type Stone,Stucco,Wood Frame
Others
Restrictions Utility Right Of Way
Tax ID 82877704
Ownership Private
Read Less Info
Want to know what your home might be worth? Contact us for a FREE valuation!

Our team is ready to help you sell your home for the highest possible price ASAP




