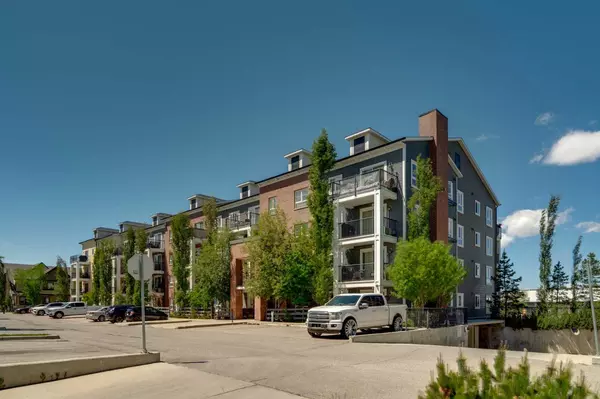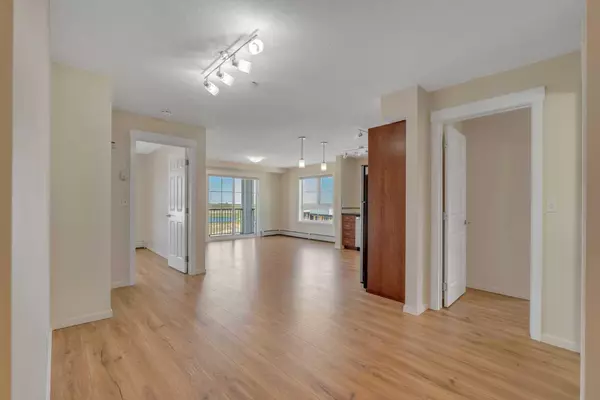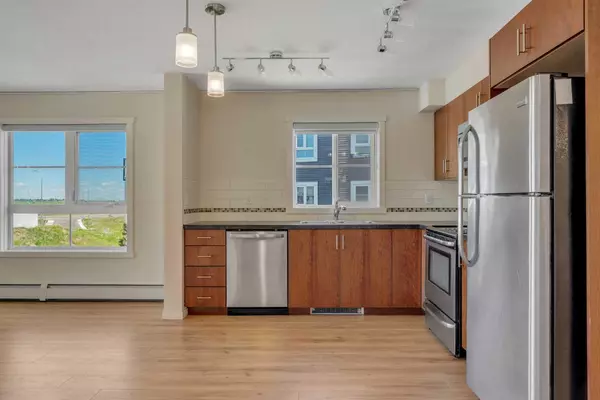For more information regarding the value of a property, please contact us for a free consultation.
Key Details
Sold Price $349,900
Property Type Condo
Sub Type Apartment
Listing Status Sold
Purchase Type For Sale
Square Footage 914 sqft
Price per Sqft $382
Subdivision Copperfield
MLS® Listing ID A2138273
Sold Date 06/21/24
Style Apartment
Bedrooms 2
Full Baths 2
Condo Fees $484/mo
Originating Board Calgary
Year Built 2013
Annual Tax Amount $1,731
Tax Year 2024
Property Description
Welcome to 4301, 279 Copperpond Common SE – a beautifully updated two-bedroom, two-bathroom condominium in the desirable community of Copperfield. Offering 915 square feet of comfortable and contemporary living space, this condo is the perfect stylish, move-in-ready home. Upon entering, you'll immediately notice the fresh feel created by the new flooring, air conditioning, window coverings, and lighting. The open-concept design seamlessly connects the living, dining, and kitchen areas, providing an ideal space for entertaining. The kitchen features a new dishwasher, ample counter space, and abundant cabinetry. Adjacent to the kitchen, the dining area flows naturally into the spacious living room, bathed in natural light from large windows. The primary bedroom includes a walk-through closet and a private 4-piece ensuite, offering a personal retreat within the home. The second bedroom is equally spacious and versatile, perfect for a guest room, home office, or additional living space. A second 4-piece guest bathroom is conveniently located next to the second bedroom. The in-suite laundry, featuring a newer washer and dryer, adds an extra layer of convenience to your daily routine. Step outside onto the southeast-facing balcony, where you'll find a gas hook-up perfect for BBQ enthusiasts, making it an ideal spot for outdoor dining and relaxation. Additionally, there is one titled underground parking stall, and one storage unit. Located just minutes from shopping, restaurants, public transportation, and many other amenities, with quick access to the South Health Campus, this condo offers both comfort and convenience in a prime location.
Location
Province AB
County Calgary
Area Cal Zone Se
Zoning M-2
Direction S
Interior
Interior Features Open Floorplan
Heating Baseboard, Natural Gas
Cooling Central Air
Flooring Laminate, Tile
Appliance Dishwasher, Dryer, Electric Stove, Garage Control(s), Microwave Hood Fan, Refrigerator, Washer, Window Coverings
Laundry In Unit
Exterior
Garage Underground
Garage Description Underground
Fence None
Community Features Park, Playground, Schools Nearby, Shopping Nearby, Sidewalks, Walking/Bike Paths
Amenities Available Storage, Visitor Parking
Roof Type Asphalt Shingle
Porch Balcony(s)
Exposure S
Total Parking Spaces 1
Building
Lot Description Other
Story 4
Architectural Style Apartment
Level or Stories Single Level Unit
Structure Type Brick,Vinyl Siding,Wood Frame
Others
HOA Fee Include Caretaker,Common Area Maintenance,Heat,Insurance,Parking,Professional Management,Sewer,Snow Removal,Water
Restrictions Pet Restrictions or Board approval Required
Ownership Private
Pets Description Restrictions
Read Less Info
Want to know what your home might be worth? Contact us for a FREE valuation!

Our team is ready to help you sell your home for the highest possible price ASAP
GET MORE INFORMATION





