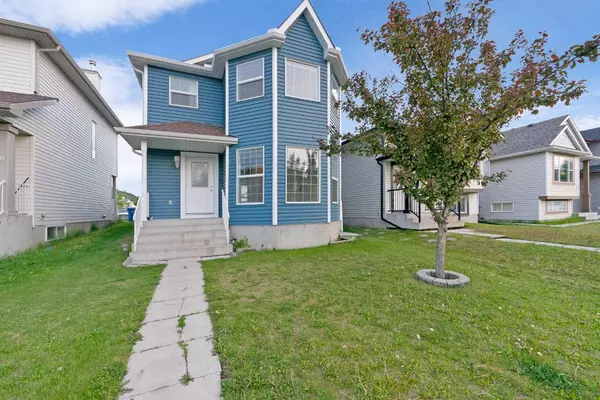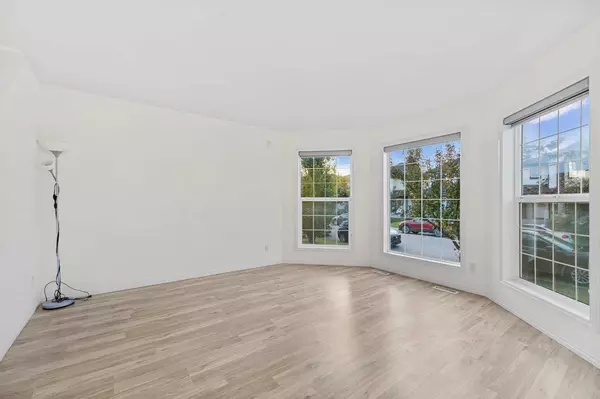For more information regarding the value of a property, please contact us for a free consultation.
Key Details
Sold Price $625,000
Property Type Single Family Home
Sub Type Detached
Listing Status Sold
Purchase Type For Sale
Square Footage 1,402 sqft
Price per Sqft $445
Subdivision Taradale
MLS® Listing ID A2142060
Sold Date 06/21/24
Style 2 Storey
Bedrooms 4
Full Baths 3
Half Baths 1
Originating Board Calgary
Year Built 2003
Annual Tax Amount $3,064
Tax Year 2024
Lot Size 3,369 Sqft
Acres 0.08
Property Description
Move-In Ready | Incredible Location | Incredible Curb Appeal | Beautifully Maintained | Open Floor Plan | High Ceilings | Stainless Steel Appliances | Main Level Laundry | 3-Bedrooms Up | 1-Bedroom Basement Suite(illegal) | Separate Side Entry | Fully Fenced Backyard | Rear Double Detached Garage | Alley Access. Welcome home to 160 Taralea Green NE; a spacious 2-storey family home boasting 1402 SqFt throughout the main and upper levels and an additional 640 SqFt in the basement suite(illegal). The front door opens to a foyer with mirror closet storage for easy and well kept organization. The front living room is framed with large North facing windows filling the space with natural light. Move further into the home to find the open floor plan kitchen and dining room. The kitchen is finished with quartz countertops, stainless steel appliances, ample cabinetry, a corner pantry and a center island. The dining room is spacious and will easily fit an 8 seater dinner table. The dining room has large windows that overlook the deck and backyard! The main level is complete with a 2pc bathroom and laundry/mudroom at the rear. The door to the backyard is in the laundry/mudroom and this makes indoor/outdoor living easy for the warm summer months. Upstairs holds 3 bedrooms and 2 bathrooms. The primary bedroom is expansive and is paired with a walk-in closet and 4pc ensuite bathroom. Bedrooms 2 & 3 upstairs are a jack & jill both connecting to the second 4pc bathroom with a tub/shower combo. Downstairs, the basement suite(illegal) has 1 bedroom and an open floor plan kitchen and rec room. The kitchen is finished with full height cabinets, a electric stove, quartz countertops, and plenty of cabinet space. The rec room is a multi-use space great for both living and dining. The bedroom on this level is spacious and has a 4pc bathroom. The 4pc bathroom has a marbled tile floor and backsplash in the tub/shower. This lower level has storage and holds the utility room which would easily hold another washer/dryer. Outside is a great backyard with plenty of lawn space to enjoy and a large deck great for outdoor dining. The fully fenced yard allows for privacy when hosting friends and family in the summer. The rear detached double garage with alley access, street parking is readily available in front of the home too. Hurry and book a showing at this incredible move-in ready home today!
Location
Province AB
County Calgary
Area Cal Zone Ne
Zoning R-1N
Direction N
Rooms
Basement Separate/Exterior Entry, Full, Suite
Interior
Interior Features Open Floorplan, Pantry, Quartz Counters, Recessed Lighting, Separate Entrance
Heating Forced Air, Natural Gas
Cooling None
Flooring Carpet, Laminate
Appliance Dishwasher, Dryer, Electric Stove, Garage Control(s), Range Hood, Refrigerator, Washer
Laundry Main Level
Exterior
Garage Alley Access, Double Garage Detached, Off Street
Garage Spaces 2.0
Garage Description Alley Access, Double Garage Detached, Off Street
Fence Partial
Community Features Lake
Roof Type Asphalt Shingle
Porch Deck
Lot Frontage 30.19
Exposure N
Total Parking Spaces 2
Building
Lot Description Back Lane, Back Yard
Foundation Poured Concrete
Architectural Style 2 Storey
Level or Stories Two
Structure Type Vinyl Siding,Wood Frame
Others
Restrictions None Known
Tax ID 91343400
Ownership Private
Read Less Info
Want to know what your home might be worth? Contact us for a FREE valuation!

Our team is ready to help you sell your home for the highest possible price ASAP
GET MORE INFORMATION





