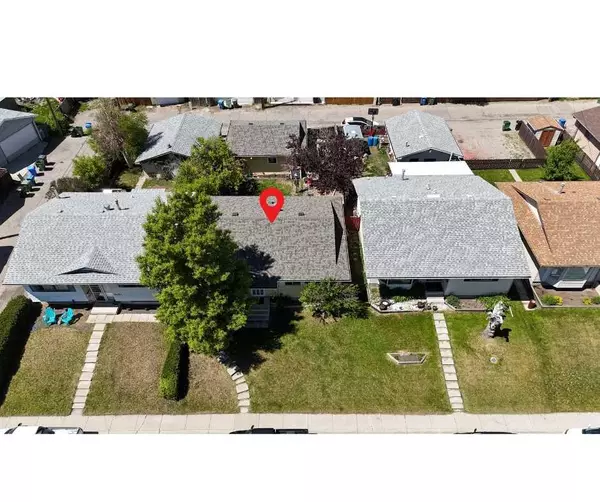For more information regarding the value of a property, please contact us for a free consultation.
Key Details
Sold Price $501,900
Property Type Single Family Home
Sub Type Detached
Listing Status Sold
Purchase Type For Sale
Square Footage 912 sqft
Price per Sqft $550
Subdivision Dover
MLS® Listing ID A2138024
Sold Date 06/21/24
Style Bungalow
Bedrooms 3
Full Baths 2
Originating Board Calgary
Year Built 1972
Annual Tax Amount $2,704
Tax Year 2024
Lot Size 4,197 Sqft
Acres 0.1
Property Description
With over 900 sqft This bungalow features a total of 3 bedrooms and 2 bathrooms (Main floor was 3 bedrooms at one time, converted to 2). All setup with a mother-in-law suite (illegal) in the basement, this is a great opportunity to live up and rent down or if you need the extra space for family! The main floor features a bright living room with a wood fireplace with brick surround and oversized Bay window overlooking the established front yard. The eat-in kitchen provides a ton of cabinets, oversized window, and direct access to the backyard. Both of the bedrooms are a great size and completing the main floor is a 4-piece bathroom. With separate access, the basement is fully finished and is currently setup as a suite (illegal). There is a second kitchen (No range/oven), family room, complete with a good size bedroom (window size may not meet egress requirements) and convenient 3-piece bathroom. New roof shingles on the home & garage in 2023. For parking, enjoy your insulated and heated double detached garage, with direct access from the paved alley. Plus there is also parking your RV or Boat -perfect for Summer! A private, serene backyard complete with mature trees, yard space. The yard is a gardener’s delight, with many mature trees and shrubs, plus space to add your own horticultural touches. An amazing property close to all amenities. Call to view today!
Location
Province AB
County Calgary
Area Cal Zone E
Zoning R-C1
Direction S
Rooms
Basement Finished, Full, Suite
Interior
Interior Features Separate Entrance
Heating Forced Air, Natural Gas
Cooling None
Flooring Carpet, Ceramic Tile, Linoleum
Fireplaces Number 1
Fireplaces Type Wood Burning
Appliance Dishwasher, Dryer, Garage Control(s), Refrigerator, Stove(s), Washer
Laundry Common Area, In Basement
Exterior
Parking Features Additional Parking, Alley Access, Double Garage Detached, Garage Door Opener, Garage Faces Rear, Heated Garage, Insulated, RV Access/Parking
Garage Spaces 2.0
Garage Description Additional Parking, Alley Access, Double Garage Detached, Garage Door Opener, Garage Faces Rear, Heated Garage, Insulated, RV Access/Parking
Fence Fenced
Community Features Park, Playground, Schools Nearby, Shopping Nearby, Sidewalks, Street Lights, Walking/Bike Paths
Roof Type Asphalt Shingle
Porch Deck, Patio
Lot Frontage 40.03
Total Parking Spaces 3
Building
Lot Description Back Lane, Back Yard, Fruit Trees/Shrub(s), Front Yard, Garden, Landscaped, Rectangular Lot
Foundation Poured Concrete
Architectural Style Bungalow
Level or Stories One
Structure Type Metal Siding ,Wood Frame
Others
Restrictions Airspace Restriction
Tax ID 91655168
Ownership Private
Read Less Info
Want to know what your home might be worth? Contact us for a FREE valuation!

Our team is ready to help you sell your home for the highest possible price ASAP
GET MORE INFORMATION





