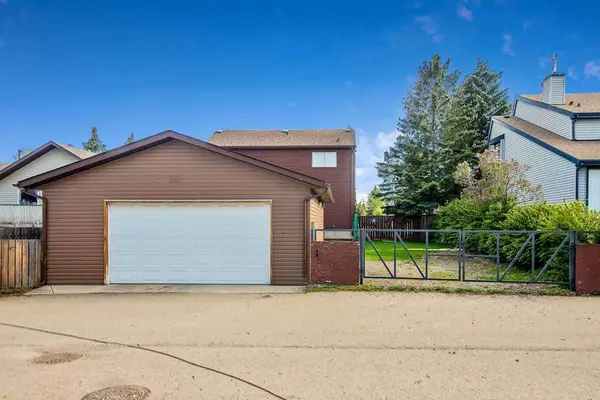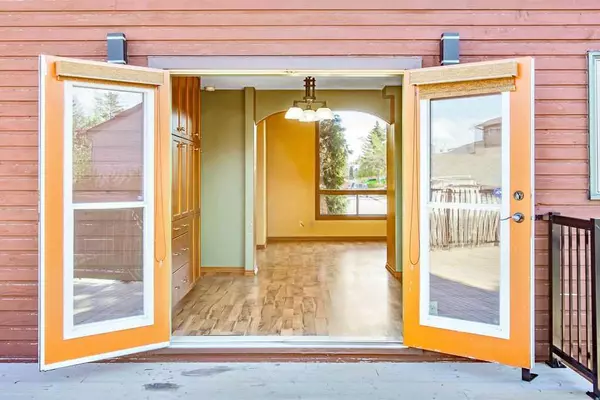For more information regarding the value of a property, please contact us for a free consultation.
Key Details
Sold Price $600,000
Property Type Single Family Home
Sub Type Detached
Listing Status Sold
Purchase Type For Sale
Square Footage 1,252 sqft
Price per Sqft $479
Subdivision Vista Heights
MLS® Listing ID A2137615
Sold Date 06/20/24
Style 1 and Half Storey
Bedrooms 4
Full Baths 2
Originating Board Calgary
Year Built 1983
Annual Tax Amount $2,691
Tax Year 2023
Lot Size 5,532 Sqft
Acres 0.13
Property Description
Clean, customized 1.5 storey home on a quiet cul-de-sac with an OVERSIZED (26 ft x 28 ft) Mechanic's DREAM garage/shop at the back facing an alley. Magnificent home features a bright and airy, open concept living room with vaulted ceilings, skylight, gorgeous laminate flooring throughout the main level. The space consists of 1252 sq ft plus an additional 776 sq ft basement, 2 bedrooms up, 1 bedroom on the main floor, and 1 bedroom in the basement, 2 bathrooms. Recently updated Kitchencraft custom kitchen is loaded with beautiful oak cabinets, gas stove, large centre island, and ample cupboard space for all your storage, Central dining room has patio doors leading to a huge 16 x 20 deck at the back. Two good sized bedrooms up, and one 4 pc bath. Basement has a family room, bedroom, 3 pc bath, and laundry. The roof and furnace are newer, and a new 2024 hot water tank. For backyard mechanics or hobby enthusiasts, you will love the oversized garage which is facing a PAVED alley way plus additional parking on the gravel parking pad beside it. The deep lot offers plenty of possibilities! Amazing location close to Deerfoot and 16 Avenue. There is a long path for walking, biking, jogging, that leads to Airways Park and Tom Campbell's for your furry friends. Quick commute downtown and good access to lots of restaurants and shopping along 16th Avenue.
Location
Province AB
County Calgary
Area Cal Zone Ne
Zoning R-C1
Direction S
Rooms
Basement Full, Partially Finished
Interior
Interior Features High Ceilings, Vaulted Ceiling(s)
Heating Forced Air
Cooling None
Flooring Carpet, Laminate
Appliance Dishwasher, Gas Stove, Microwave, Refrigerator
Laundry In Basement
Exterior
Parking Features Alley Access, Double Garage Detached, Garage Faces Rear, Oversized
Garage Spaces 2.0
Garage Description Alley Access, Double Garage Detached, Garage Faces Rear, Oversized
Fence Fenced
Community Features Golf, Park, Playground, Schools Nearby, Shopping Nearby
Roof Type Asphalt Shingle
Porch Deck, Patio
Lot Frontage 55.28
Total Parking Spaces 2
Building
Lot Description Rectangular Lot
Foundation Wood
Architectural Style 1 and Half Storey
Level or Stories One and One Half
Structure Type Wood Frame
Others
Restrictions None Known
Tax ID 82777114
Ownership Private
Read Less Info
Want to know what your home might be worth? Contact us for a FREE valuation!

Our team is ready to help you sell your home for the highest possible price ASAP




