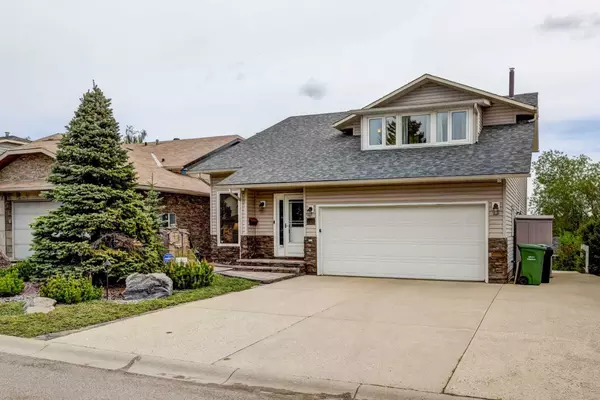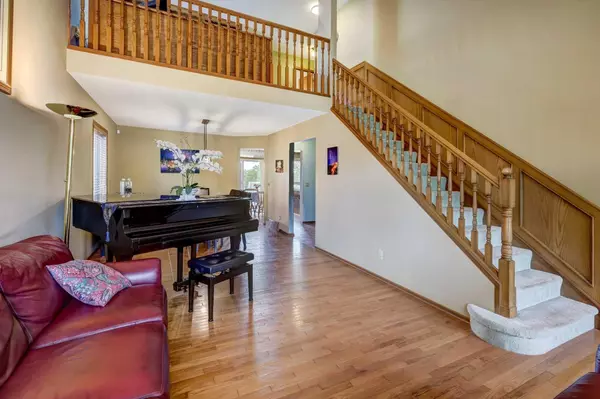For more information regarding the value of a property, please contact us for a free consultation.
Key Details
Sold Price $800,000
Property Type Single Family Home
Sub Type Detached
Listing Status Sold
Purchase Type For Sale
Square Footage 2,163 sqft
Price per Sqft $369
Subdivision Edgemont
MLS® Listing ID A2138284
Sold Date 06/20/24
Style 2 Storey
Bedrooms 4
Full Baths 3
Half Baths 1
Originating Board Calgary
Year Built 1983
Annual Tax Amount $4,426
Tax Year 2024
Lot Size 6,167 Sqft
Acres 0.14
Property Description
Discover the perfect family home nestled on a quiet street, boasting 2,163 square feet of meticulously designed living space. This beautifully laid out 2-storey split features 4 spacious bedrooms and 3.5 bathrooms, with a fully developed walkout basement offering stunning eastern views. The basement includes a large bedroom, full ensuite bathroom, recreation room with a double door entrance, wet bar, and ample space for a fridge and stove. The main level impresses with its ideal family layout, showcasing a formal living and dining room combination with vaulted ceilings, a new high-end gas fireplace with stone surround in the family room, an inviting kitchen and eating nook overlooking a professionally landscaped backyard. The upper level hosts three generous bedrooms, including a luxurious primary bedroom with a full ensuite bathroom and a delightful sunroom. A loft area overlooking the living room is perfect for a library or office. This home is equipped with newer Lux triple-pane windows, patio door, and French door in the basement. Recent enhancements include a commercial-grade CCTV security system, a greenhouse with automatic irrigation (2020), self-draining automatic sprinklers, a powered storage shed, and an extra-wide driveway. Solar-powered outdoor lighting improves aesthetics and security. The roof and siding were replaced in 2013, and the home is free of Poly-B piping. Modern comforts include Lennox dual furnaces, new hot water tank (2023), Lennox central AC unit (2021), premium Electrolux washer and dryer, Frigidaire refrigerator, and LG stove (2023). This home is within walking distance of Tom Baines Junior High, which feeds Sir Winston Churchill High School. It is also near major post-secondary institutions and hospitals such as SAIT, the University of Calgary, Foothills Medical Centre, and the Alberta Children’s Hospital. Besides excellent public transit access and a short drive to major arteries such as Stoney Trail, Crowchild Trail, and Country Hills Blvd, this home is close to major shopping centres such as Market Mall and Beacon Hill. It is also within walking distance to Superstore, other Edgemont shops, and community pathways. This move-in-ready home has been meticulously maintained. Please have a look at the virtual tour with the icon by the address bar. Don’t miss your chance to view this incredible family home!
Location
Province AB
County Calgary
Area Cal Zone Nw
Zoning R-C1
Direction W
Rooms
Other Rooms 1
Basement Finished, Full, Walk-Out To Grade
Interior
Interior Features Bookcases, Breakfast Bar, Built-in Features, No Smoking Home
Heating Forced Air
Cooling Central Air
Flooring Carpet, Ceramic Tile, Hardwood
Fireplaces Number 1
Fireplaces Type Family Room, Gas, Stone
Appliance Central Air Conditioner, Dishwasher, Dryer, Electric Stove, Refrigerator, Washer, Window Coverings
Laundry Main Level
Exterior
Parking Features Double Garage Attached
Garage Spaces 2.0
Garage Description Double Garage Attached
Fence Fenced
Community Features Park, Playground, Schools Nearby, Shopping Nearby, Sidewalks, Tennis Court(s), Walking/Bike Paths
Roof Type Asphalt Shingle
Porch Deck, Patio
Lot Frontage 49.18
Total Parking Spaces 5
Building
Lot Description Back Yard, Front Yard, Garden, Landscaped, Rectangular Lot, Treed, Views
Foundation Poured Concrete
Architectural Style 2 Storey
Level or Stories Two
Structure Type Stone,Vinyl Siding,Wood Frame
Others
Restrictions None Known
Tax ID 91062957
Ownership Private
Read Less Info
Want to know what your home might be worth? Contact us for a FREE valuation!

Our team is ready to help you sell your home for the highest possible price ASAP
GET MORE INFORMATION





