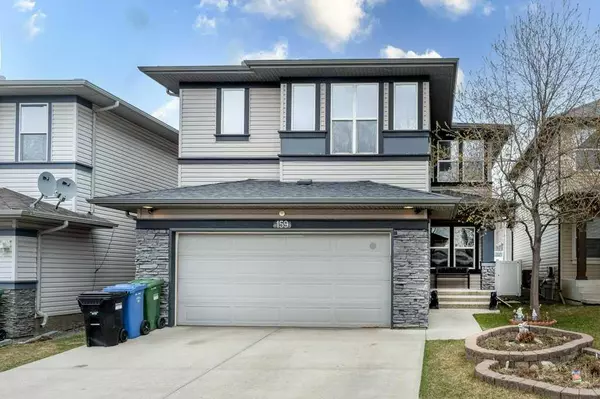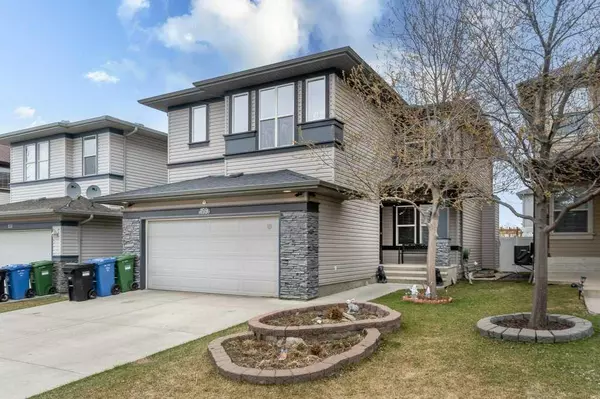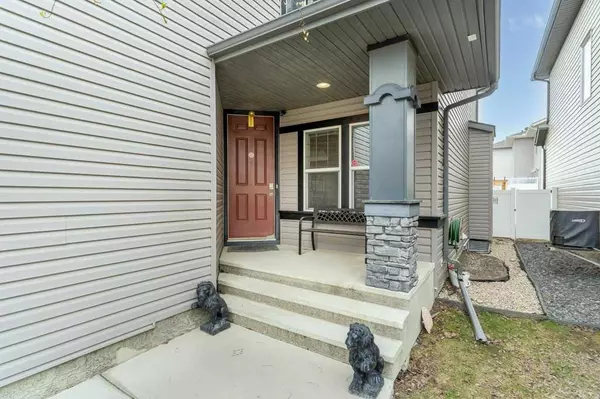For more information regarding the value of a property, please contact us for a free consultation.
Key Details
Sold Price $778,500
Property Type Single Family Home
Sub Type Detached
Listing Status Sold
Purchase Type For Sale
Square Footage 2,330 sqft
Price per Sqft $334
Subdivision Panorama Hills
MLS® Listing ID A2126960
Sold Date 06/20/24
Style 2 Storey
Bedrooms 4
Full Baths 3
Half Baths 1
HOA Fees $20/ann
HOA Y/N 1
Originating Board Calgary
Year Built 2006
Annual Tax Amount $4,238
Tax Year 2023
Lot Size 3,961 Sqft
Acres 0.09
Lot Dimensions 10.97x33.5
Property Description
Experience the splendor of "The Stratton II," a stunning two-storey home nestled in Panorama Hills, crafted by Shane Homes. Immerse yourself in its meticulously designed floor plan, featuring 3 bedrooms, 2.5 baths, and a bonus room above grade. Revel in the kitchen's granite countertops and top-of-the-line stainless steel appliances. Retreat to the primary bedroom oasis, boasting dual sinks, a corner tub, standalone shower, and spacious walk-in closet. Enjoy the warmth of a cozy gas fireplace in the generously sized living room. Explore the fully developed basement with a wet bar, family room, additional bedroom, and full bath. Step outside to the fenced backyard oasis, complete with low-maintenance landscaping, patio space, pergola, benches, cushions, and fire pit table. Plus, the garage has rough-in Tesla chargers for added convenience. Conveniently located near the Panorama Community Center, Parks, schools, transportation routes, shopping, entertainment, and more. Book your showing today and discover luxury living at its finest!
Location
Province AB
County Calgary
Area Cal Zone N
Zoning R-1N
Direction W
Rooms
Other Rooms 1
Basement Finished, Full
Interior
Interior Features Wet Bar
Heating Forced Air, Natural Gas
Cooling Central Air
Flooring Carpet, Hardwood, Laminate, Tile
Fireplaces Number 1
Fireplaces Type Gas, Living Room
Appliance Bar Fridge, Central Air Conditioner, Dishwasher, Dryer, Electric Stove, Garage Control(s), Humidifier, Microwave, Range Hood, Refrigerator, Washer
Laundry Laundry Room, Upper Level
Exterior
Parking Features Double Garage Attached
Garage Spaces 2.0
Garage Description Double Garage Attached
Fence Fenced
Community Features Clubhouse, Park, Playground, Schools Nearby, Sidewalks, Walking/Bike Paths
Amenities Available None
Roof Type Asphalt Shingle
Porch Deck, Patio
Lot Frontage 35.99
Exposure W
Total Parking Spaces 4
Building
Lot Description Back Yard, Cul-De-Sac, Front Yard, Low Maintenance Landscape, Rectangular Lot
Foundation Poured Concrete
Architectural Style 2 Storey
Level or Stories Two
Structure Type Vinyl Siding,Wood Frame
Others
Restrictions None Known
Tax ID 83068733
Ownership Private
Read Less Info
Want to know what your home might be worth? Contact us for a FREE valuation!

Our team is ready to help you sell your home for the highest possible price ASAP




