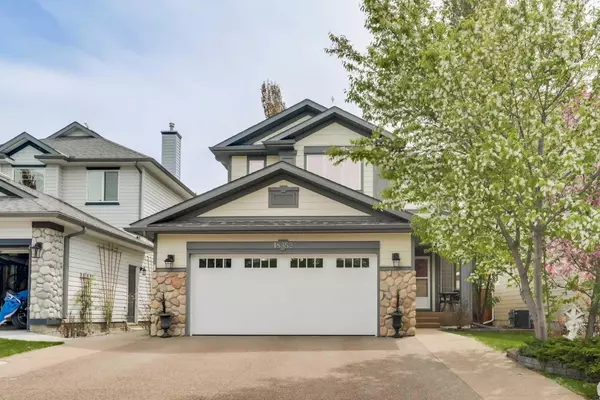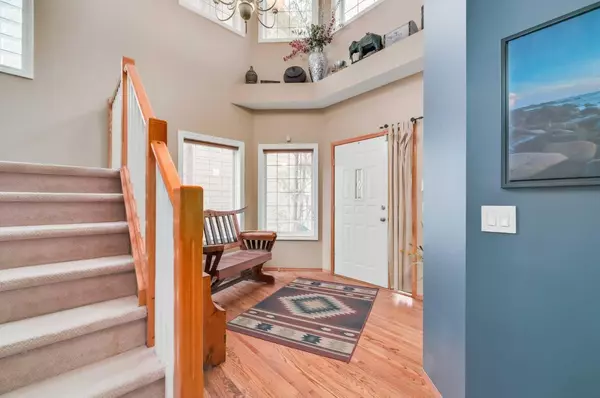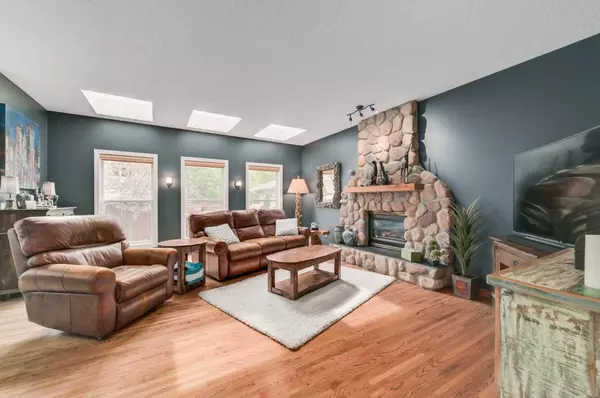For more information regarding the value of a property, please contact us for a free consultation.
Key Details
Sold Price $746,000
Property Type Single Family Home
Sub Type Detached
Listing Status Sold
Purchase Type For Sale
Square Footage 1,998 sqft
Price per Sqft $373
Subdivision Chaparral
MLS® Listing ID A2137032
Sold Date 06/20/24
Style 2 Storey
Bedrooms 4
Full Baths 3
Half Baths 1
HOA Fees $30/ann
HOA Y/N 1
Originating Board Calgary
Year Built 1999
Annual Tax Amount $3,778
Tax Year 2023
Lot Size 4,337 Sqft
Acres 0.1
Property Description
Welcome to this beautifully kept two-storey home in the lake community of Chaparral. This 4-bed, 3.5-bath home offers over 2900 sqft of living space, central A/C, and many upgrades. Inside, an open foyer with high ceilings brings in plenty of light. The open-concept design features a central kitchen with stainless steel appliances, stone accents, and a center island. The dining area leads to an east-facing deck and low-maintenance backyard. The living room boasts a river rock fireplace and bright skylights. The main level includes a 2-piece powder room, laundry room, and mudroom connected to the double car garage. Upstairs, you'll find 3 bedrooms and 2 full baths. The primary bedroom is spacious with a walk-in closet and a 5-piece ensuite. The other bedrooms have walk-in closets and share a 4-piece bath. The fully finished basement has 9-foot ceilings, a rec room with a gas fireplace, a 4th bedroom, a 4-piece bath, and a large den/office space. Enjoy year-round access to one of Calgary's premier lakes, and convenient access to Blue Devil Golf Course, schools, shopping and Fish Creek Park. Book your showing today!
Location
Province AB
County Calgary
Area Cal Zone S
Zoning R-1
Direction W
Rooms
Other Rooms 1
Basement Finished, Full
Interior
Interior Features See Remarks
Heating Forced Air
Cooling Central Air
Flooring Carpet, Hardwood, Tile
Fireplaces Number 2
Fireplaces Type Gas
Appliance Dishwasher, Dryer, Electric Stove, Microwave Hood Fan, Refrigerator, Washer
Laundry Main Level
Exterior
Parking Features Double Garage Attached
Garage Spaces 2.0
Garage Description Double Garage Attached
Fence Fenced
Community Features Lake, Playground, Schools Nearby, Shopping Nearby, Sidewalks
Amenities Available None
Roof Type Asphalt Shingle
Porch Deck
Lot Frontage 40.03
Total Parking Spaces 4
Building
Lot Description Back Lane, Rectangular Lot
Foundation Poured Concrete
Architectural Style 2 Storey
Level or Stories Two
Structure Type Composite Siding,Wood Frame
Others
Restrictions None Known
Tax ID 83127552
Ownership Private
Read Less Info
Want to know what your home might be worth? Contact us for a FREE valuation!

Our team is ready to help you sell your home for the highest possible price ASAP
GET MORE INFORMATION





