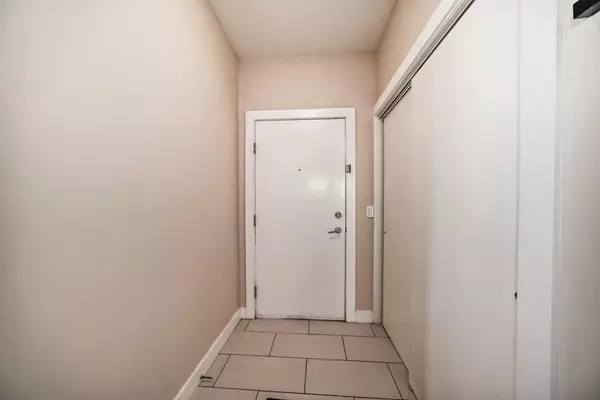For more information regarding the value of a property, please contact us for a free consultation.
Key Details
Sold Price $220,000
Property Type Condo
Sub Type Apartment
Listing Status Sold
Purchase Type For Sale
Square Footage 981 sqft
Price per Sqft $224
Subdivision Crescent Heights
MLS® Listing ID A2133194
Sold Date 06/18/24
Style Low-Rise(1-4)
Bedrooms 2
Full Baths 2
Condo Fees $981/mo
Originating Board Calgary
Year Built 2008
Annual Tax Amount $1,744
Tax Year 2023
Property Description
Welcome to your new home in the heart of Crescent Heights! This beautiful 2-bedroom condo offers a perfect blend of modern living and convenience, all within walking distance to an array of amenities and a quick commute to downtown Calgary. Step inside to discover a bright, open-concept layout, ideal for both relaxing and entertaining. The kitchen is a chef's dream, featuring sleek stainless steel appliances and an inviting eat-up breakfast bar. The adjoining dining and living areas are bathed in natural light, creating a warm and welcoming atmosphere that extends to your private balcony – the perfect spot for your morning coffee or evening unwind. Both bedrooms are generously sized, ensuring comfort and privacy. The primary bedroom boasts a spacious walk-in closet and a luxurious ensuite, providing a serene retreat at the end of the day. A second well-appointed bathroom and an in-unit laundry space add to the convenience and functionality of this charming condo. Don't miss the opportunity to make this bright and beautiful condo your new home
Location
Province AB
County Calgary
Area Cal Zone Cc
Zoning M-C1
Direction S
Rooms
Other Rooms 1
Interior
Interior Features Breakfast Bar, No Animal Home, No Smoking Home, Pantry, Quartz Counters, Walk-In Closet(s)
Heating Boiler
Cooling None
Flooring Carpet, Ceramic Tile
Appliance Dishwasher, Range Hood, Refrigerator, Stove(s), Washer/Dryer Stacked
Laundry In Unit
Exterior
Parking Features Off Street, On Street, Parkade, See Remarks, Underground
Garage Description Off Street, On Street, Parkade, See Remarks, Underground
Community Features Park, Playground, Schools Nearby, Shopping Nearby, Sidewalks, Street Lights
Amenities Available Elevator(s), Parking, Secured Parking, Snow Removal, Trash, Visitor Parking
Porch Balcony(s)
Exposure N,NE
Total Parking Spaces 1
Building
Story 3
Architectural Style Low-Rise(1-4)
Level or Stories Single Level Unit
Structure Type Stucco
Others
HOA Fee Include Amenities of HOA/Condo,Common Area Maintenance,Insurance,Professional Management,Reserve Fund Contributions,See Remarks,Snow Removal
Restrictions Board Approval,Pet Restrictions or Board approval Required,Pets Allowed,See Remarks,Short Term Rentals Not Allowed
Tax ID 91232719
Ownership Private
Pets Allowed Yes
Read Less Info
Want to know what your home might be worth? Contact us for a FREE valuation!

Our team is ready to help you sell your home for the highest possible price ASAP
GET MORE INFORMATION





