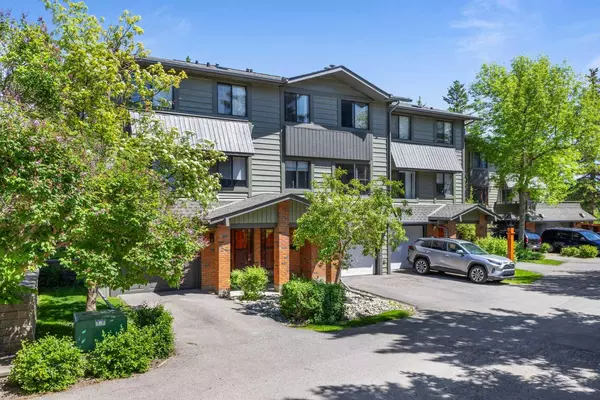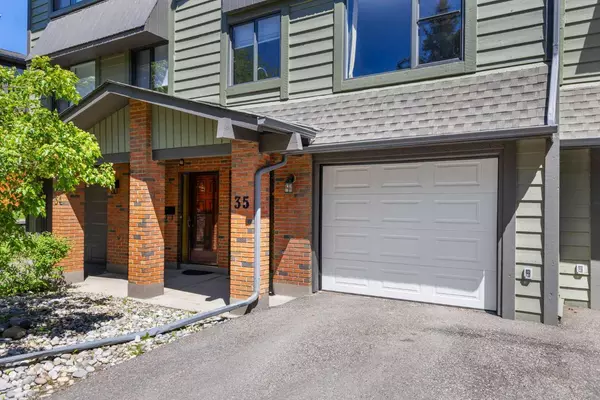For more information regarding the value of a property, please contact us for a free consultation.
Key Details
Sold Price $465,000
Property Type Townhouse
Sub Type Row/Townhouse
Listing Status Sold
Purchase Type For Sale
Square Footage 1,516 sqft
Price per Sqft $306
Subdivision Oakridge
MLS® Listing ID A2139566
Sold Date 06/18/24
Style 4 Level Split
Bedrooms 2
Full Baths 1
Half Baths 1
Condo Fees $439
Originating Board Calgary
Year Built 1976
Annual Tax Amount $2,095
Tax Year 2024
Property Description
Welcome to this inviting and open 2 bedroom, 2 bathroom townhome in serene Oakwood Lane. You enter into a large foyer with plenty of storage, and access to your single attached heated garage. Walk up to the main living area where you will find a great size living room with a wood burning fireplace and seamless access to your outdoor oasis with composite decking, grass and flowers. Up another set of stairs you find your formal dining space and huge newly updated kitchen, along with a 2 piece powder room. Big windows keep this area nice and bright! Upstairs you will find the two huge bedrooms with tons of closet space, and a cheater ensuite. Heading to the lower level, you'll appreciate the convenience of in-suite laundry, plentiful storage options, and a versatile space perfect for an office or den. Behind the property you have access to green space which leads to the Co-op, Boston Pizza and other shopping, a 3 minute walk away! This complex is quiet and full of beautiful mature trees! Don't miss out on the opportunity to make this your new home. Schedule your viewing today, as this property is sure to be snapped up quickly!
Location
Province AB
County Calgary
Area Cal Zone S
Zoning M-C1
Direction NE
Rooms
Basement Finished, Partial
Interior
Interior Features Bookcases, Closet Organizers, No Smoking Home, Wood Counters
Heating Forced Air
Cooling None
Flooring Carpet, Laminate, Linoleum, Vinyl
Fireplaces Number 1
Fireplaces Type Wood Burning
Appliance Dishwasher, Dryer, Refrigerator, Stove(s), Washer
Laundry In Basement
Exterior
Parking Features Single Garage Attached
Garage Spaces 1.0
Garage Description Single Garage Attached
Fence Fenced
Community Features Park, Playground, Schools Nearby, Shopping Nearby, Sidewalks, Street Lights, Walking/Bike Paths
Amenities Available Trash
Roof Type Asphalt Shingle
Porch Deck, Patio
Total Parking Spaces 2
Building
Lot Description Back Yard, Lawn
Foundation Poured Concrete
Architectural Style 4 Level Split
Level or Stories 4 Level Split
Structure Type Wood Frame,Wood Siding
Others
HOA Fee Include Common Area Maintenance,Maintenance Grounds,Professional Management,Reserve Fund Contributions,Snow Removal,Trash
Restrictions Pet Restrictions or Board approval Required
Ownership Private
Pets Allowed Restrictions, Yes
Read Less Info
Want to know what your home might be worth? Contact us for a FREE valuation!

Our team is ready to help you sell your home for the highest possible price ASAP




